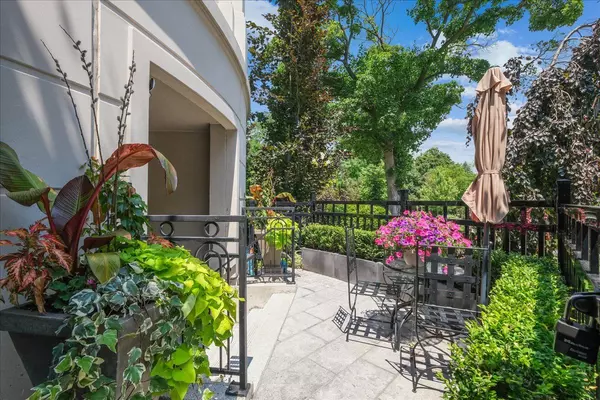REQUEST A TOUR If you would like to see this home without being there in person, select the "Virtual Tour" option and your agent will contact you to discuss available opportunities.
In-PersonVirtual Tour

$ 4,350,000
Est. payment /mo
Active
4 The Kingsway N/A #TH2 Toronto W08, ON M8X 2T1
2 Beds
3 Baths
UPDATED:
11/11/2024 08:06 PM
Key Details
Property Type Condo
Sub Type Condo Townhouse
Listing Status Active
Purchase Type For Sale
Approx. Sqft 2750-2999
MLS Listing ID W8486140
Style 2-Storey
Bedrooms 2
HOA Fees $4,150
Annual Tax Amount $10,278
Tax Year 2024
Property Description
Welcome home to unparalleled luxury at 4 The Kingsway, an architectural landmark by Richard Wengle with interiors by Brian Gluckstein. This exclusive boutique 8-storey building offers 34 residences that redefine elegance and hotel inspired service. Boasting nearly 3,000 square feet of mostly single-level living, Townhouse Two is a rare two-storey residence, tastefully designed by Avenue Road and featuring extensive upgrades throughout. Enjoy both interior and exterior access via your very own private entrance. The gracious foyer welcomes you into the sophisticated living and dining rooms with soaring 13' ceilings highlighted by the floor-to-ceiling, triple-pane, arched windows that bathe the space in bright southern light. The gas fireplace is framed by custom bookshelves and compliments the bespoke bar-console showcasing stunning craftsmanship. The ideal open plan and walkout to the covered balcony with a gas line is perfect for entertaining both indoors and out. The Cameo Kitchen is a Chef's dream with stunning Quartzite, Wolf gas range, wine fridge, double sink and additional custom millwork for premium storage. The primary suite, separate and private from the main living areas, offers a luxe sitting area, custom fitted double walk-in closets and 5-piece spa-inspired ensuite. The ideal split plan provides a secondary bedroom complete with hall bath and large closet. The expansive laundry room offers a Miele washer and dryer, folding counter and custom built-ins providing ample additional storage. The walkout level, with heated floors, provides exterior access to the Parisian-inspired terrace, a spacious family room with stunning floor to ceiling bespoke wet bar, additional powder room and direct access to the private 3 car parking and 1 oversized private locker room. This is truly a one-of-a-kind residence and a rarity in the Kingsway, steps from renowned restaurants, local boutiques, and transit on Bloor.
Location
State ON
County Toronto
Area Kingsway South
Rooms
Family Room Yes
Basement Finished with Walk-Out
Kitchen 1
Interior
Interior Features Carpet Free
Cooling Central Air
Fireplace Yes
Heat Source Gas
Exterior
Exterior Feature Patio, Privacy
Garage None
Waterfront No
Total Parking Spaces 3
Building
Story 1
Unit Features Park,School
Locker Owned
Others
Security Features Alarm System
Pets Description Restricted
Listed by ROYAL LEPAGE/J & D DIVISION






