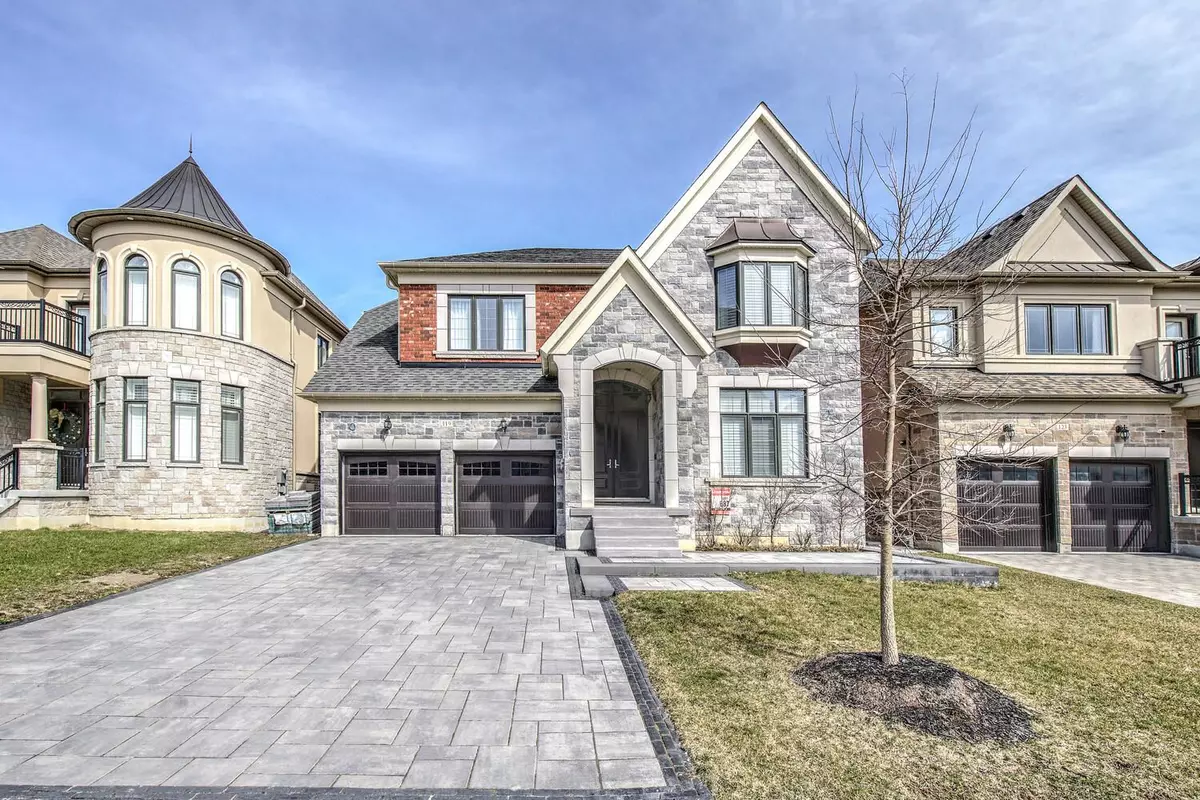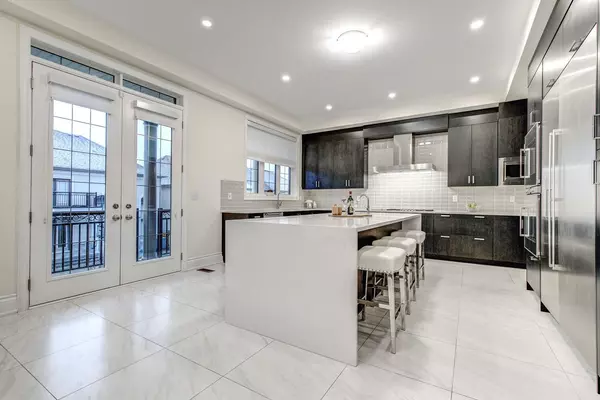
119 Lady Jessica DR Vaughan, ON L6A 4Z7
4 Beds
6 Baths
UPDATED:
11/08/2024 11:51 PM
Key Details
Property Type Single Family Home
Sub Type Detached
Listing Status Active
Purchase Type For Sale
Approx. Sqft 5000 +
MLS Listing ID N9330664
Style 2-Storey
Bedrooms 4
Annual Tax Amount $11,364
Tax Year 2023
Property Description
Location
State ON
County York
Area Patterson
Rooms
Family Room Yes
Basement Finished with Walk-Out, Separate Entrance
Kitchen 1
Separate Den/Office 2
Interior
Interior Features Built-In Oven, In-Law Suite, Storage, Water Heater
Cooling Central Air
Fireplaces Type Family Room
Fireplace Yes
Heat Source Gas
Exterior
Exterior Feature Porch
Garage Private Double
Garage Spaces 4.0
Pool None
Waterfront No
Roof Type Asphalt Shingle
Total Parking Spaces 7
Building
Unit Features Golf,Greenbelt/Conservation,Hospital,School,Wooded/Treed,Park
Foundation Concrete






