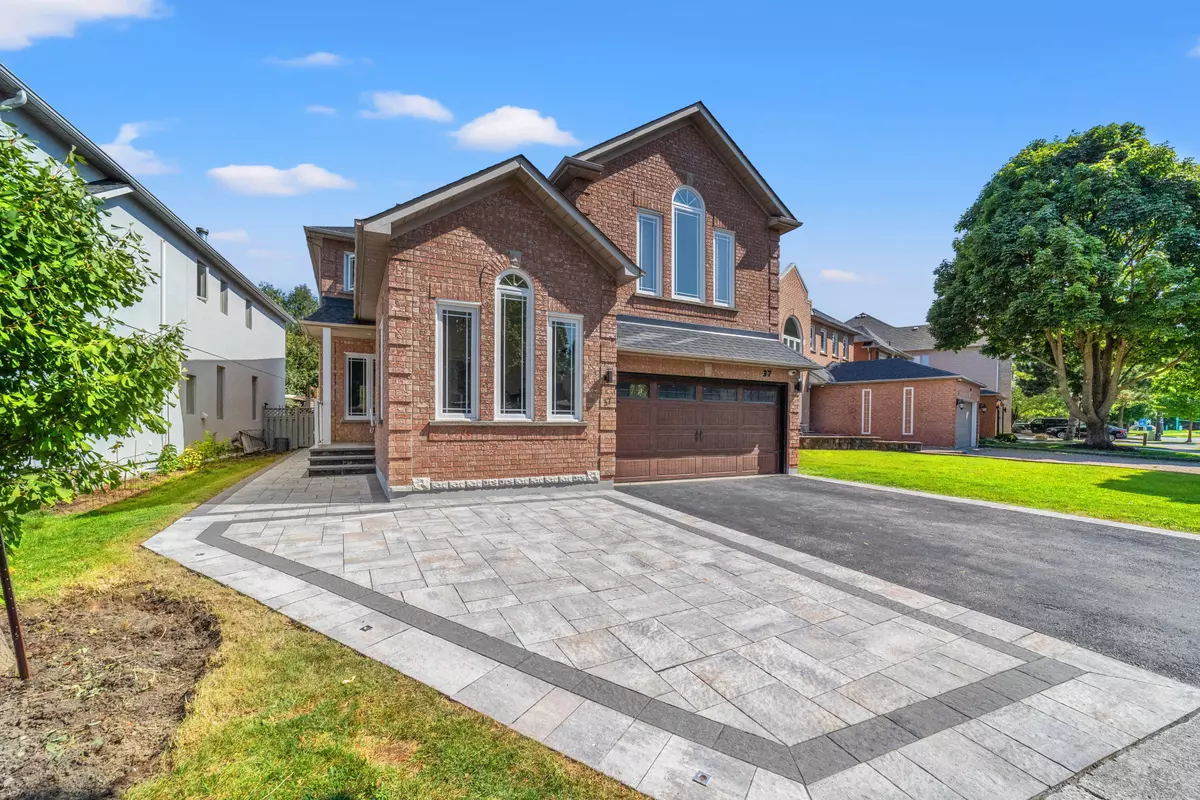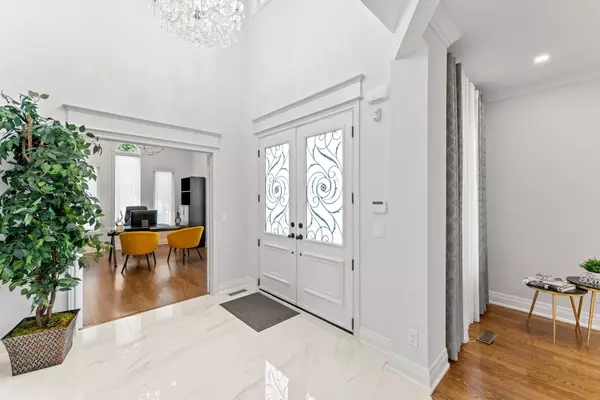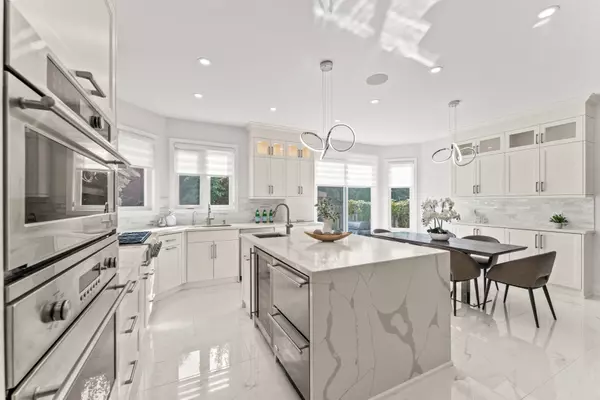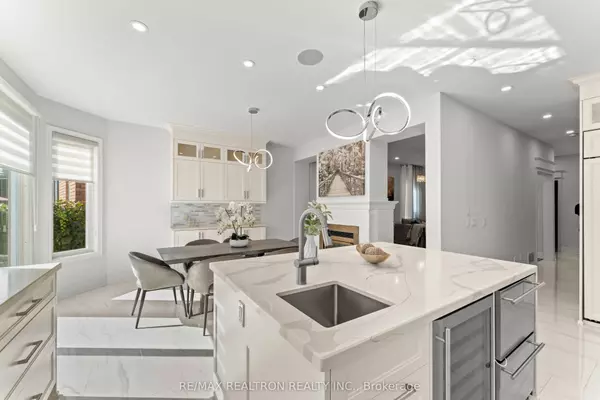REQUEST A TOUR If you would like to see this home without being there in person, select the "Virtual Tour" option and your agent will contact you to discuss available opportunities.
In-PersonVirtual Tour

$ 2,655,000
Est. payment /mo
Active
37 Oakhurst DR Vaughan, ON L4J 7V3
4 Beds
5 Baths
UPDATED:
11/19/2024 01:42 PM
Key Details
Property Type Single Family Home
Sub Type Detached
Listing Status Active
Purchase Type For Sale
MLS Listing ID N9353688
Style 2-Storey
Bedrooms 4
Annual Tax Amount $8,358
Tax Year 2024
Property Description
Experience Luxury Living In This Stunning, Fully Renovated, 4+2 Bedroom Family Home On A Family Friendly Quiet Street, In Highly Desirable Beverley Glen Community! Finished Basement Perfect For Entertainment Or Extra Living Space With 2 Bedrooms, Large Rec Room W/Kitchenette & 3 Pc Bathroom! Approx 3500 SqFt Of Beautifully Designed Living Space! Bright & Spacious Layout, Freshly Painted Thru-Out, Main Floor Office, Hardwood Floors Thru-Out, Pot Lights. Gorgeous Kitchen W/Quartz Countertop, Backsplash, Stainless Steel Appliances, Centre Island, Large Breakfast Area With W/O To Backyard! Master Bedroom With Separate Seating Area, W/I Closet, Built-In Cabinets, And Spa Like 5 Pc Ensuite. Interlocked Front Beautiful Curb Appeal & Interlocked Backyard Surrounded By Lush Greenery! Steps To Top Rated Schools-Elementary: Wilshire and Ventura Park (French), Secondary: Westmount High School, Public Transit, Parks, Shopping, Dining, Plazas, Places of Worship & Much More! This Is The Dream Home You've Been Waiting For!
Location
State ON
County York
Area Beverley Glen
Rooms
Family Room Yes
Basement Finished
Kitchen 1
Separate Den/Office 2
Interior
Interior Features Central Vacuum
Cooling Central Air
Fireplace Yes
Heat Source Gas
Exterior
Garage Private
Garage Spaces 3.0
Pool None
Waterfront No
Roof Type Asphalt Shingle
Total Parking Spaces 5
Building
Unit Features Park,Place Of Worship,Public Transit,School,Fenced Yard
Foundation Concrete
Listed by RE/MAX REALTRON REALTY INC.






