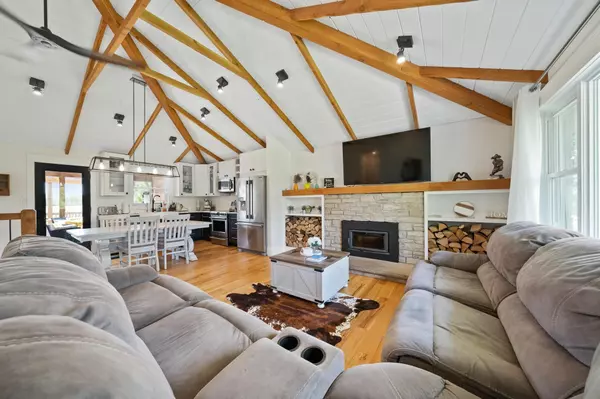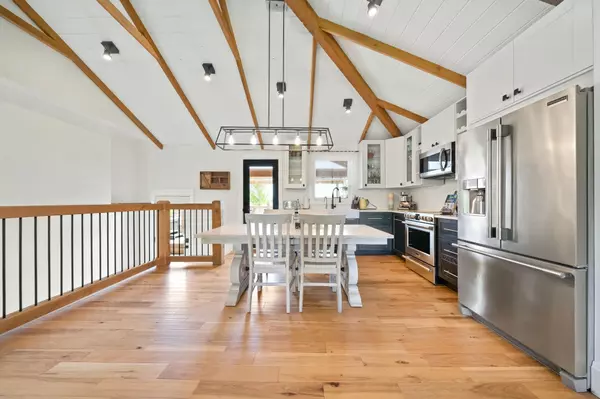REQUEST A TOUR If you would like to see this home without being there in person, select the "Virtual Tour" option and your agent will contact you to discuss available opportunities.
In-PersonVirtual Tour

$ 1,249,900
Est. payment /mo
Price Dropped by $50K
2411 Shurie RD West Lincoln, ON L0R 2A0
3 Beds
3 Baths
0.5 Acres Lot
UPDATED:
10/28/2024 02:49 PM
Key Details
Property Type Single Family Home
Sub Type Detached
Listing Status Active
Purchase Type For Sale
Approx. Sqft 700-1100
MLS Listing ID X9350636
Style Bungalow
Bedrooms 3
Annual Tax Amount $4,337
Tax Year 2023
Lot Size 0.500 Acres
Property Description
This beautifully updated bungalow features 3+2 bedrooms and 2.5 bathrooms on a desirable one-acre property in Smithville. The great room has vaulted ceilings, engineered hardwood flooring, and a wood-burning fireplace. The eat-in kitchen boasts quartz countertops, an apron sink, and stainless steel Frigidaire appliances, with access to a three-tiered, partially covered deck. The primary suite includes a four-piece ensuite with a bathtub and rain shower. The fully finished basement offers two bedrooms (one with a walk-in closet), a four-piece bathroom, a rec room with built-ins, a laundry closet, an office nook, and ample storage, along with a separate rear entrance. Outside, there's a 1,500+ sq ft detached workshop/garage with high ceilings, radiant natural gas heat, an alarm system and a workout room. The backyard features a large pond with docks, a chicken coop, raised garden beds, a fire pit area, and a new hot tub with a pergola. Enjoy quiet country living with no rear neighborsthis property has it all!
Location
State ON
County Niagara
Rooms
Family Room No
Basement Finished, Full
Kitchen 1
Separate Den/Office 2
Interior
Interior Features Carpet Free
Heating Yes
Cooling Central Air
Fireplace Yes
Heat Source Gas
Exterior
Garage Front Yard Parking
Garage Spaces 15.0
Pool None
Waterfront No
Waterfront Description None
Roof Type Asphalt Shingle
Total Parking Spaces 18
Building
Unit Features Clear View,Lake/Pond,Level,Library,Place Of Worship,Rec./Commun.Centre
Foundation Concrete Block
Listed by RIGHT AT HOME REALTY






