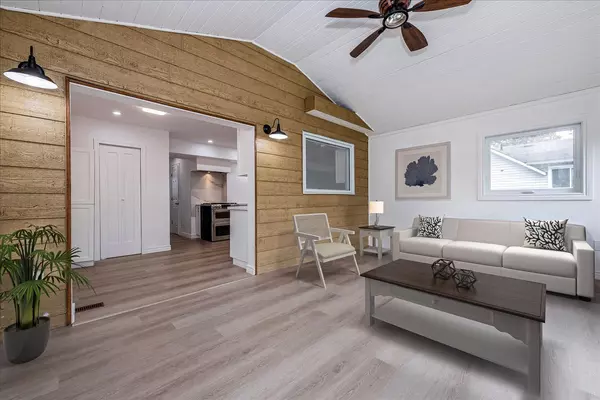REQUEST A TOUR If you would like to see this home without being there in person, select the "Virtual Tour" option and your agent will contact you to discuss available opportunities.
In-PersonVirtual Tour

$ 998,900
Est. payment /mo
Active
1063 WOOD ST Innisfil, ON L0L 1K0
4 Beds
4 Baths
UPDATED:
10/11/2024 04:37 PM
Key Details
Property Type Single Family Home
Sub Type Detached
Listing Status Active
Purchase Type For Sale
Approx. Sqft 1500-2000
MLS Listing ID N9393031
Style 2-Storey
Bedrooms 4
Annual Tax Amount $4,071
Tax Year 2024
Property Description
WATERFRONT-STYLE LIVING WITHOUT THE HIGH COSTS! Beautifully Updated 3+1 Bed, 3+1 Bath Home With Access/Parking From 2 Streets, Detached Garage + A Finished Bunkie Space! Gorgeous Kitchen w/Stunning Quartz Countertops, Gas Stove & Walk-In Pantry. Sunroom w/Vaulted Ceilings, Panoramic Windows & Walkout. Large Living & Dining Rm. Spacious Primary w/Spa-Like Ensuite. Mostly Above Grade Lower Level w/Separate Side Entrance, A Giant Rec Rm w/Gas Fireplace + Tons Of Storage. KEY UPDATES: Kitchen, All Bathrooms, Furnace, Most Windows, Vinyl Plank Flooring, Oversized Tiles, Lighting, Hardware, Garden Door, Plush Berber & Glass Paneling On Staircase. Enjoy Partial Private Beach Ownership/Access (Approx $300yr) Featuring A Clean Sandy Beach, Park/Picnic Area + Boat Docking Privileges! Quiet Low Traffic Lakeside Setting. Meticulously Maintained w/Seasonal Lake Views & Multiple Entrances. Close Tight-Knit Waterfront Community. Original Family Owned Home Steps From The Lake!
Location
State ON
County Simcoe
Area Gilford
Rooms
Family Room Yes
Basement Full, Separate Entrance
Kitchen 1
Interior
Interior Features Central Vacuum
Cooling Central Air
Fireplaces Type Natural Gas, Rec Room
Fireplace Yes
Heat Source Gas
Exterior
Garage Private Double
Garage Spaces 6.0
Pool None
Waterfront No
Waterfront Description Indirect
View Beach, Lake, Water
Roof Type Asphalt Shingle
Total Parking Spaces 7
Building
Unit Features Beach,Lake Access,Park,Marina,Rec./Commun.Centre
Foundation Concrete
Listed by RE/MAX HALLMARK CHAY REALTY






