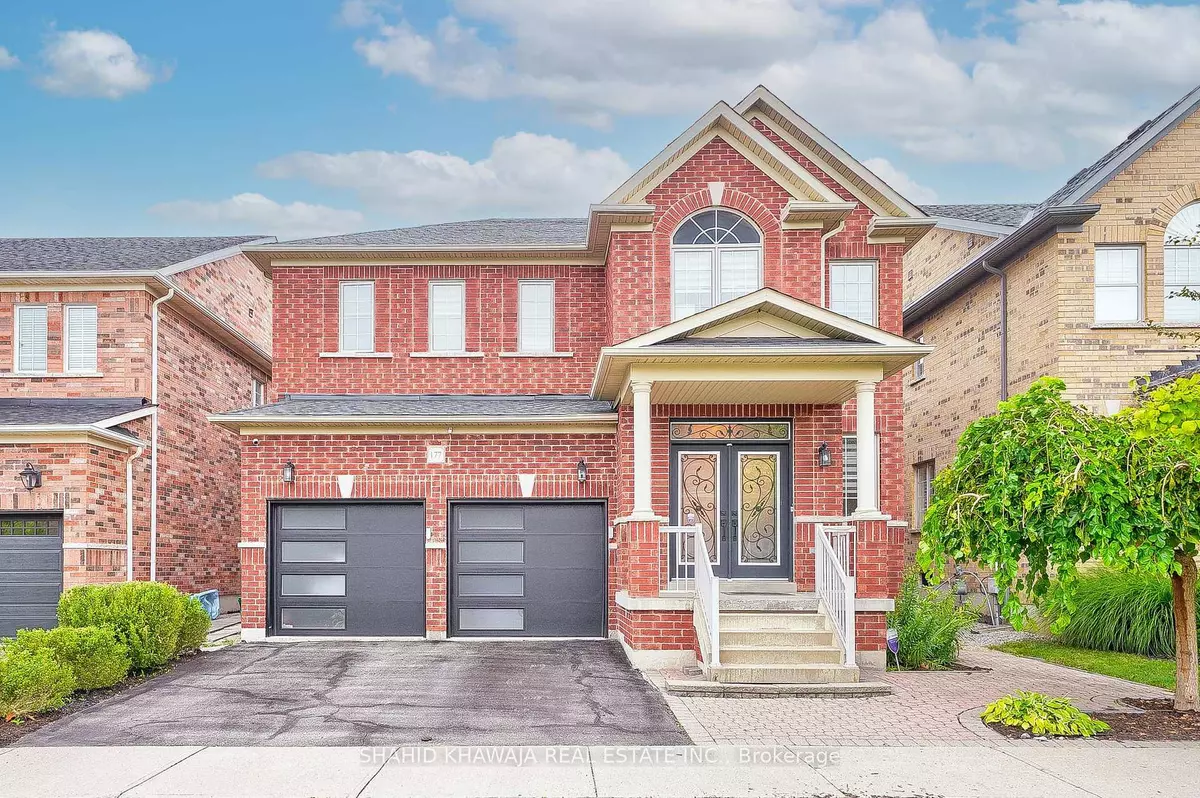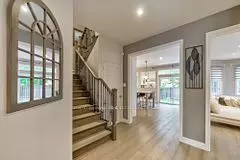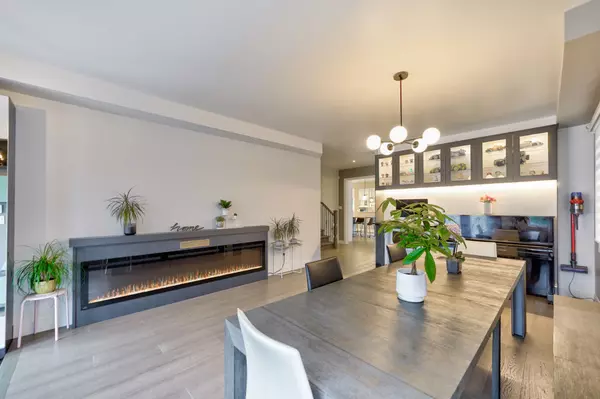REQUEST A TOUR If you would like to see this home without being there in person, select the "Virtual Tour" option and your agent will contact you to discuss available opportunities.
In-PersonVirtual Tour

$ 1,569,900
Est. payment /mo
Active
177 Farrington Crossing N/A Milton, ON L9T 0S8
4 Beds
4 Baths
UPDATED:
10/18/2024 06:07 PM
Key Details
Property Type Single Family Home
Sub Type Detached
Listing Status Active
Purchase Type For Sale
Approx. Sqft 2500-3000
MLS Listing ID W9393535
Style 2-Storey
Bedrooms 4
Annual Tax Amount $5,358
Tax Year 2024
Property Description
**View Tour** Welcome To This Detached Extremely Renovated Home In Milton** This Double Car Garage Home Is Renovated With Many Modern Touches Starting From The First Floor With Wide Plank White Oak Flooring And A Modern Ember Electric Fireplace ** This House Has Exquisite Curb Appeal, Elegant Brick Facade & Double Door Entrance* As Soon As You Walk In, You'll be Captivated by An Open Concept Area That Can Be Used As A Dining Or Living Room, With Plenty Of Windows for Natural Light, With Custom Cabinetry & An Extra Large Electric Fireplace. The Family Room Features Pot Lights And A Gas Fireplace That Creates The Perfect Cozy Vibe, Overlooking A Lush Green Backyard Through Large Bay Window. The Gourmet Chef's Kitchen Features Built-In Stainless Steel Appliances, Elegant Tall Cabinets, Quartz Countertops, A Stylish Backsplash, Pot Lights, And A Nice Wooden Breakfast Island That Can Be Used As A Seating Area With Plenty Of Storage Space. The Upstairs Features Wood-Colored Hardwood Flooring, A Custom Chandelier, And Pot Lights. Double Door Entrance Leads you To The Primary Bedroom Which Is Very Spacious, With A Large Window And Spa Like 5-Piece Ensuite That Has His / Her Sink, Glass Stand-up Shower & A Bath Tub. All The Bedrooms Are Good Size With Ample Closet Space And Plenty Of Windows, Perfect For Natural Light *2 Upgraded 4pc Washrooms, Both With Glass Showers* . Separate Laundry Area Located On Main Floor Towards The Basement Area With A Sink, Making It Extremely Convenient. Fully Fenced Backyard With Plenty Of Mature Trees And Interlocking Is Perfect For Hosting Large Gatherings. ***No disappointment ** Make This Beauty Your Next Home!
Location
State ON
County Halton
Area Scott
Rooms
Family Room Yes
Basement Full
Kitchen 1
Interior
Interior Features Other
Heating Yes
Cooling Central Air
Fireplaces Type Family Room, Living Room
Fireplace Yes
Heat Source Gas
Exterior
Garage Private Double
Garage Spaces 2.0
Pool None
Waterfront No
Roof Type Asphalt Shingle
Total Parking Spaces 4
Building
Foundation Brick
Listed by SHAHID KHAWAJA REAL ESTATE INC.






