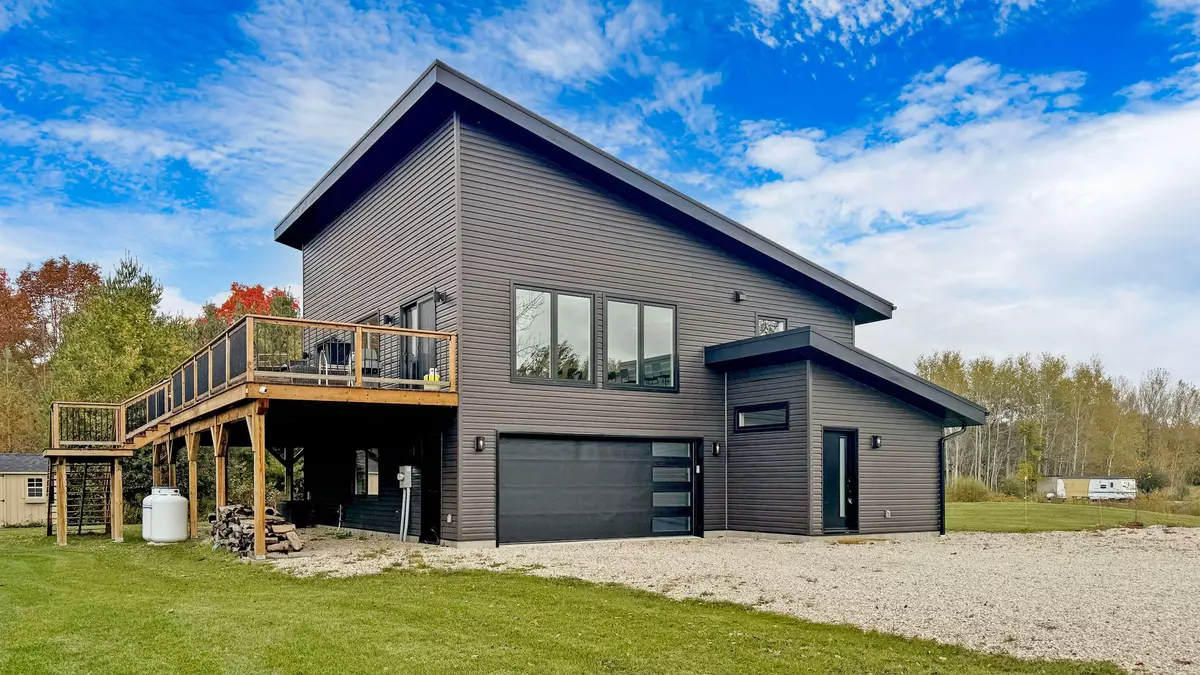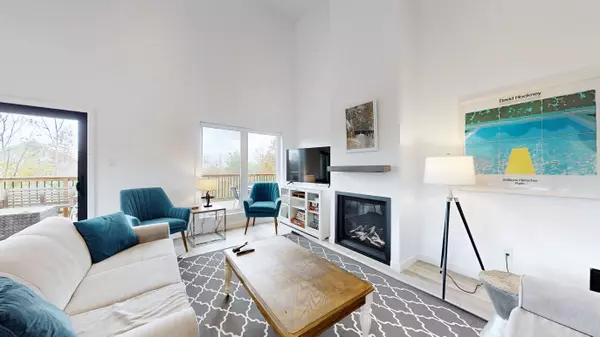
466363 12th Concession B N/A Grey Highlands, ON N0C 1E0
4 Beds
3 Baths
UPDATED:
11/25/2024 12:26 AM
Key Details
Property Type Single Family Home
Sub Type Detached
Listing Status Active
Purchase Type For Sale
MLS Listing ID X9510248
Style 2-Storey
Bedrooms 4
Annual Tax Amount $4,429
Tax Year 2024
Property Description
Location
State ON
County Grey County
Community Rural Grey Highlands
Area Grey County
Region Rural Grey Highlands
City Region Rural Grey Highlands
Rooms
Family Room Yes
Basement None
Kitchen 1
Interior
Interior Features Auto Garage Door Remote, On Demand Water Heater
Cooling Central Air
Fireplaces Type Natural Gas
Fireplace Yes
Heat Source Gas
Exterior
Exterior Feature Privacy, Recreational Area
Parking Features Private, Front Yard Parking
Garage Spaces 10.0
Pool None
Waterfront Description None
View Trees/Woods, Panoramic
Roof Type Metal
Total Parking Spaces 12
Building
Unit Features Wooded/Treed,Greenbelt/Conservation
Foundation Unknown






