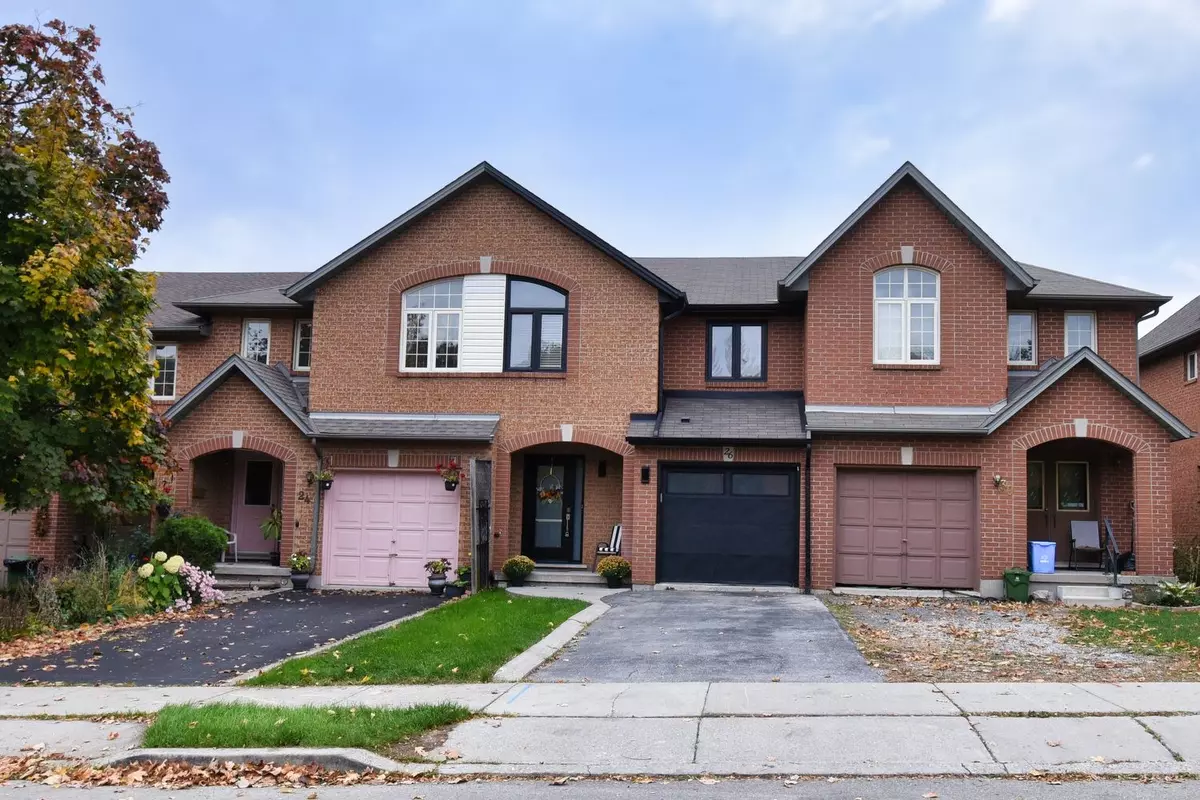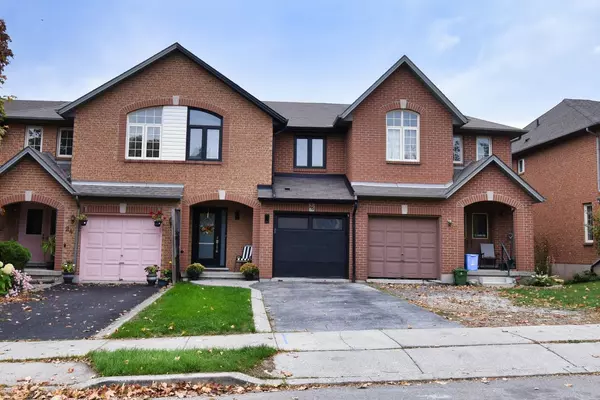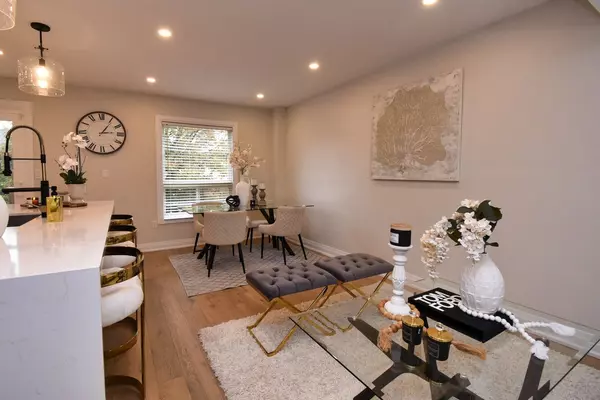REQUEST A TOUR If you would like to see this home without being there in person, select the "Virtual Tour" option and your agent will contact you to discuss available opportunities.
In-PersonVirtual Tour

$ 749,000
Est. payment /mo
Price Dropped by $30K
26 Westvillage DR Hamilton, ON L9B 2S2
3 Beds
5 Baths
UPDATED:
11/19/2024 09:05 PM
Key Details
Property Type Townhouse
Sub Type Att/Row/Townhouse
Listing Status Active
Purchase Type For Sale
Approx. Sqft 1100-1500
MLS Listing ID X9514181
Style 2-Storey
Bedrooms 3
Annual Tax Amount $4,456
Tax Year 2024
Property Description
Welcome to 26 Westvillage Drive, a newly renovated masterpiece located in one of Hamilton's most desirable communities. Updated from top to bottom, this home boasts modern finishes, premium upgrades and all of the comforts a family could ask for. Close to schools, parks, shopping and major highways, this home is the perfect blend of modern luxury and everyday convenience. Extensive renovations completed throughout- This home has been upgraded on all levels, featuring new doors, engineered hardwood flooring throughout, 46 recessed pot lights and a fresh and modern aesthetic. The heart of the home is a beautifully designed kitchen complete with a spacious island, perfect for casual dining and entertaining. Enjoy cooking with 5 newer stainless steel appliances, ensuring both style and functionality. The open-concept living and dining areas are filled with natural light, providing a welcoming space for family and guests. Each of the 4 bathrooms have been completely upgraded, including new toilets and modern fixtures that add a touch of luxury. The master bedroom offers a private oasis with a walk-in closet and a newly renovated en-suite bathroom. A Fully finished basement featuring Stackable washer/dryer, durable vinyl flooring, a wet bar with a beverage fridge and plenty of space for a recreation room or guest suite, this lower level is perfect for entertaining or relaxing. This house also features a low-maintenance backyard with a newly built deck that provides an ideal outdoor living space, while the low-maintenance landscaping ensures ease of care. The attached single- car garage includes an epoxy-coated floor for a sleek, durable finish and a remote-controlled door opener for added convenience.Don't miss the opportunity to own this beautifully renovated home. schedule your private showing today!
Location
State ON
County Hamilton
Area Falkirk
Rooms
Family Room Yes
Basement Finished, Walk-Out
Kitchen 1
Separate Den/Office 1
Interior
Interior Features None
Cooling Central Air
Fireplace No
Heat Source Gas
Exterior
Garage Front Yard Parking
Garage Spaces 1.0
Pool None
Waterfront No
Roof Type Asphalt Shingle
Total Parking Spaces 2
Building
Unit Features Public Transit,School,School Bus Route
Foundation Block
Listed by COLDWELL BANKER COMMUNITY PROFESSIONALS






