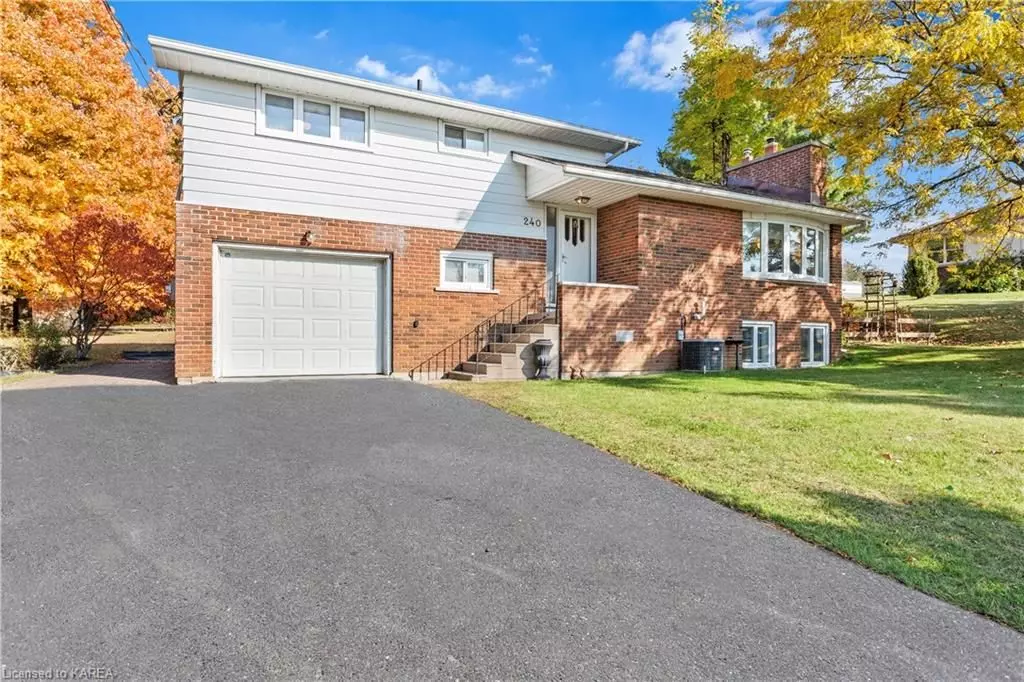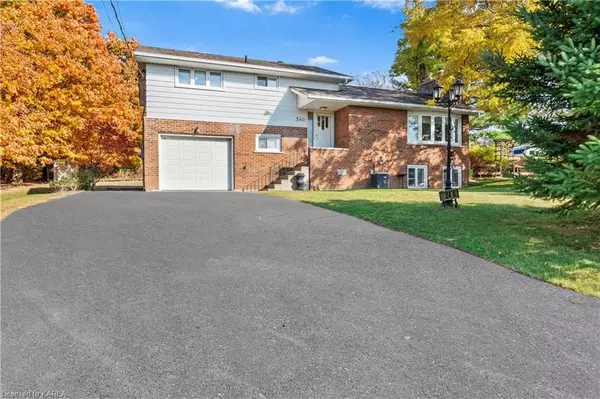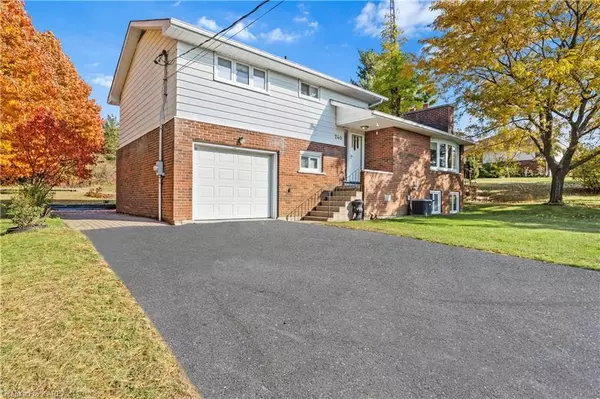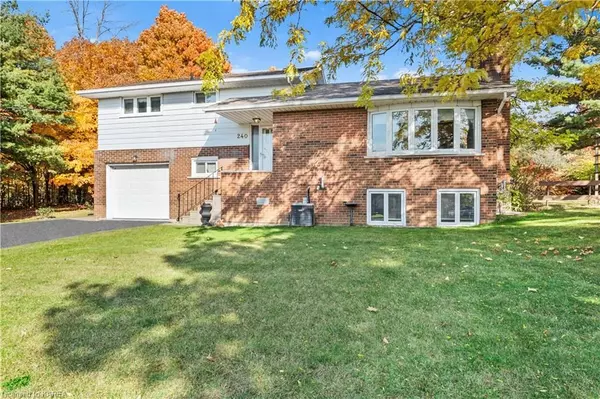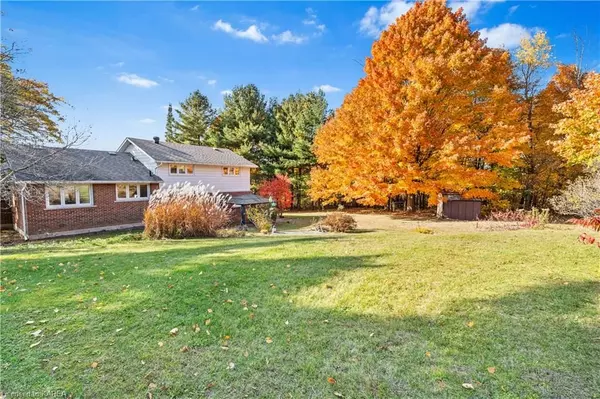
240 SOMERSET DR Loyalist, ON K0H 1G0
3 Beds
2 Baths
1,497 SqFt
UPDATED:
11/17/2024 09:50 AM
Key Details
Property Type Single Family Home
Sub Type Detached
Listing Status Active
Purchase Type For Sale
Square Footage 1,497 sqft
Price per Sqft $400
MLS Listing ID X9514575
Style Other
Bedrooms 3
Annual Tax Amount $3,799
Tax Year 2024
Property Description
Location
State ON
County Lennox & Addington
Community Bath
Area Lennox & Addington
Region Bath
City Region Bath
Rooms
Family Room No
Basement Finished, Full
Kitchen 1
Interior
Interior Features Central Vacuum, Sump Pump
Cooling Central Air
Fireplaces Type Living Room
Fireplace Yes
Heat Source Gas
Exterior
Exterior Feature Lighting, Privacy
Parking Features Private Double, Other
Garage Spaces 6.0
Pool None
View Valley, Forest, Trees/Woods
Roof Type Asphalt Shingle
Topography Sloping,Level
Total Parking Spaces 7
Building
Unit Features Golf
Foundation Block
New Construction false


