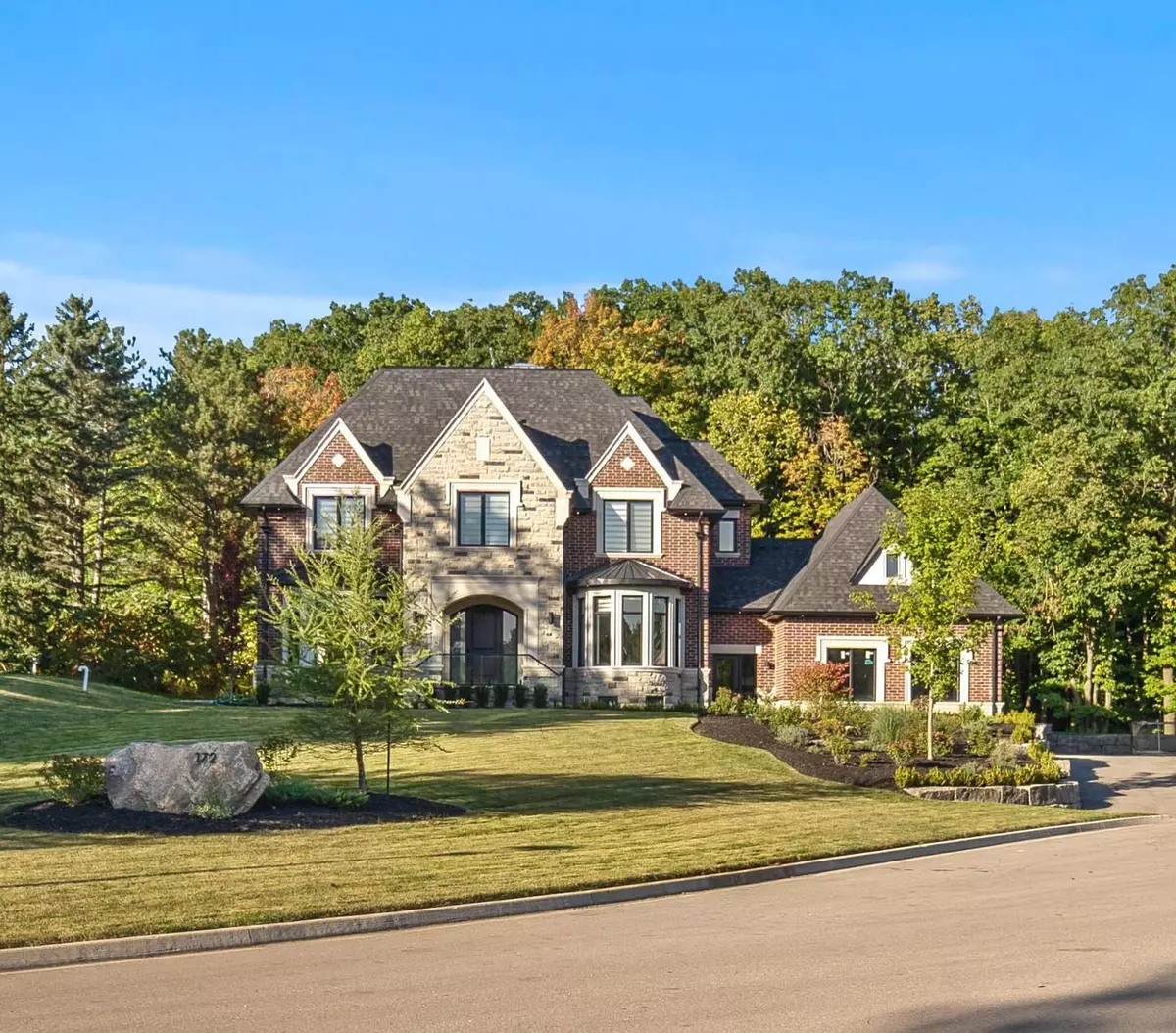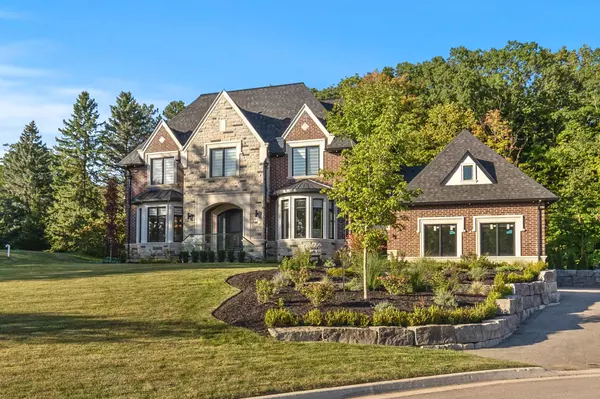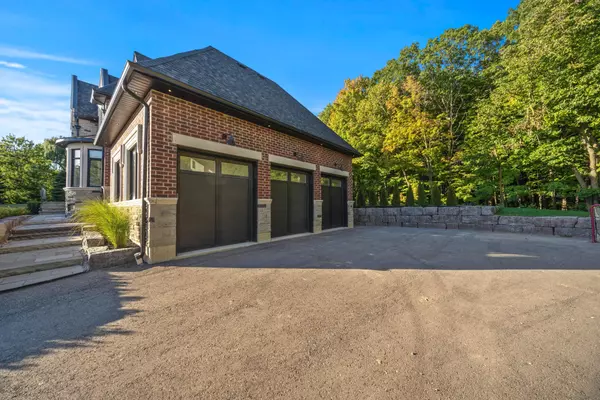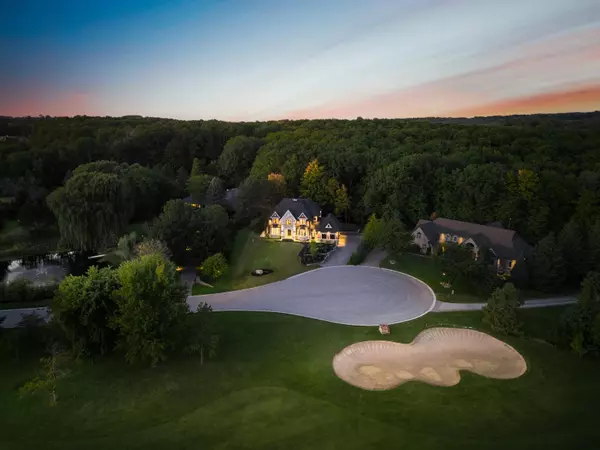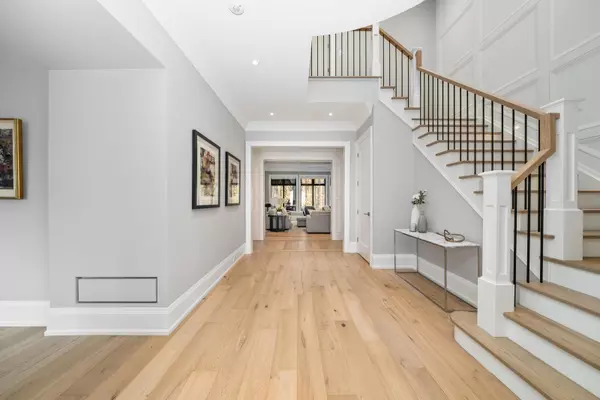REQUEST A TOUR If you would like to see this home without being there in person, select the "Virtual Tour" option and your agent will contact you to discuss available opportunities.
In-PersonVirtual Tour

$ 4,499,000
Est. payment /mo
Active
172 Nobleton Lakes DR King, ON L0G 1T0
4 Beds
6 Baths
UPDATED:
11/18/2024 02:55 AM
Key Details
Property Type Single Family Home
Sub Type Detached
Listing Status Active
Purchase Type For Sale
MLS Listing ID N10408196
Style 2-Storey
Bedrooms 4
Annual Tax Amount $13,000
Tax Year 2024
Property Description
Welcome to 172 Nobleton Lakes Drive, an extraordinary custom-built residence nestled on a sprawling 2-acre lot in the exclusive Nobleton Lakes Golf Club Community. This 7,000 sq.ft. masterpiece offers unparalleled privacy at the end of a quiet cul-de-sac, with breathtaking views of lush conservation lands and the pristine golf course. Step inside to discover exquisite craftsmanship and luxurious finishes, including soaring 11-foot ceilings, wide plank hardwood flooring, oversized porcelain tile, and custom trim and millwork throughout. The home boasts 4+1 spacious bedrooms and 6 beautifully appointed bathrooms, each with elegant fixtures and finishes. Every closet features built-in shelving and organizers, and 8-foot solid core doors add a refined touch to each space. The heart of the home is a chefs dream: a custom-crafted kitchen equipped with top-of-the-line Thermador built-in appliances, perfect for both everyday living and entertaining. Smart home technology throughout the residence offers convenience, security, and seamless control over lighting, climate, and entertainment systems. Outdoor living is elevated with a covered loggia, providing a perfect spot for relaxation or alfresco dining while enjoying the serene landscape. The finished basement is designed for leisure and entertainment, featuring a custom kitchen and bar, a private gym, a steam shower, sauna, and a luxurious home theatre. The oversized 3-car garage offers ample storage and space for vehicles, with additional parking for guests. This residence is the ultimate combination of sophistication, technology, and style, providing an exceptional lifestyle in one of Nobleton's most coveted communities.
Location
State ON
County York
Community Nobleton
Area York
Region Nobleton
City Region Nobleton
Rooms
Family Room Yes
Basement Finished
Kitchen 2
Separate Den/Office 1
Interior
Interior Features None
Cooling Central Air
Fireplace Yes
Heat Source Propane
Exterior
Parking Features Private
Garage Spaces 10.0
Pool None
Roof Type Unknown
Total Parking Spaces 13
Building
Foundation Unknown
Listed by NEST SEEKERS INTERNATIONAL REAL ESTATE


