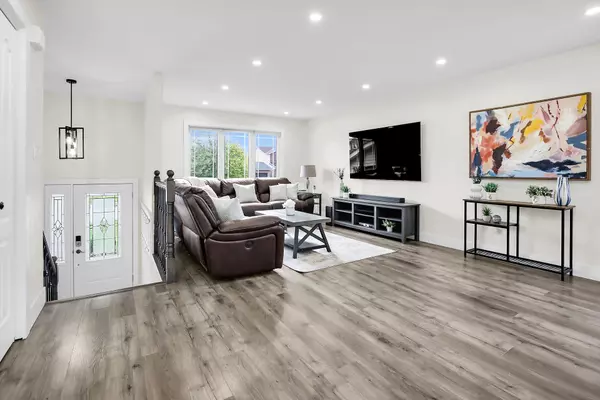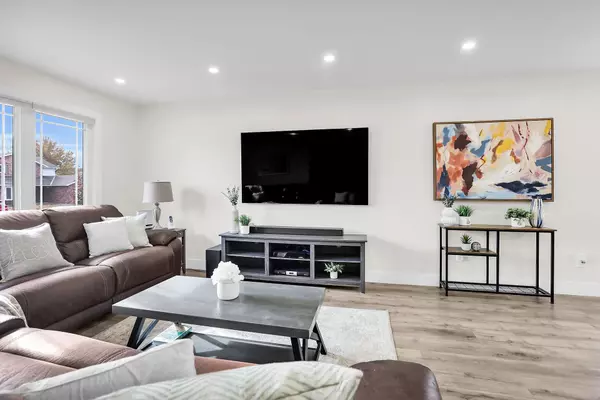REQUEST A TOUR If you would like to see this home without being there in person, select the "Virtual Tour" option and your agent will contact you to discuss available opportunities.
In-PersonVirtual Tour

$ 919,900
Est. payment /mo
Active
4931 Homestead DR Lincoln, ON L0R 1B5
2 Beds
2 Baths
UPDATED:
11/08/2024 03:58 PM
Key Details
Property Type Single Family Home
Sub Type Detached
Listing Status Active
Purchase Type For Sale
Approx. Sqft 1100-1500
MLS Listing ID X10414678
Style Bungalow-Raised
Bedrooms 2
Annual Tax Amount $5,345
Tax Year 2024
Property Description
Welcome to Homestead Drive. This bright and spacious raised bungalow boasts just over 2600 sq. ft. of total living space including four bedrooms (2+2), open-concept main floor and stylishly renovated contemporary kitchen with large kitchen island, ample cupboard space, quartz countertops and walk-out to backyard deck. Highlights of Homestead include generous lot, primary bedroom fireplace, pot lights, double car garage and a fully finished lower level featuring large recreation room, exercise room and sizable bar area perfect for entertaining. Enjoy many updates and upgrades including kitchen (2022), roof shingles (2023), above ground pool (2024) and lower level bathroom (2024). Ideally located close to schools, parks, award winning wineries, farm fresh markets, the highway and the scenic towns along the Niagara Escarpment including Grimsby, Beamsville, Vineland and Jordan.
Location
State ON
County Niagara
Area 982 - Beamsville
Rooms
Family Room No
Basement Full, Finished
Kitchen 1
Separate Den/Office 2
Interior
Interior Features Auto Garage Door Remote
Cooling Central Air
Fireplace No
Heat Source Gas
Exterior
Garage Private Double
Garage Spaces 4.0
Pool Above Ground
Waterfront No
Roof Type Asphalt Shingle
Total Parking Spaces 6
Building
Foundation Poured Concrete
Listed by ROYAL LEPAGE STATE REALTY






