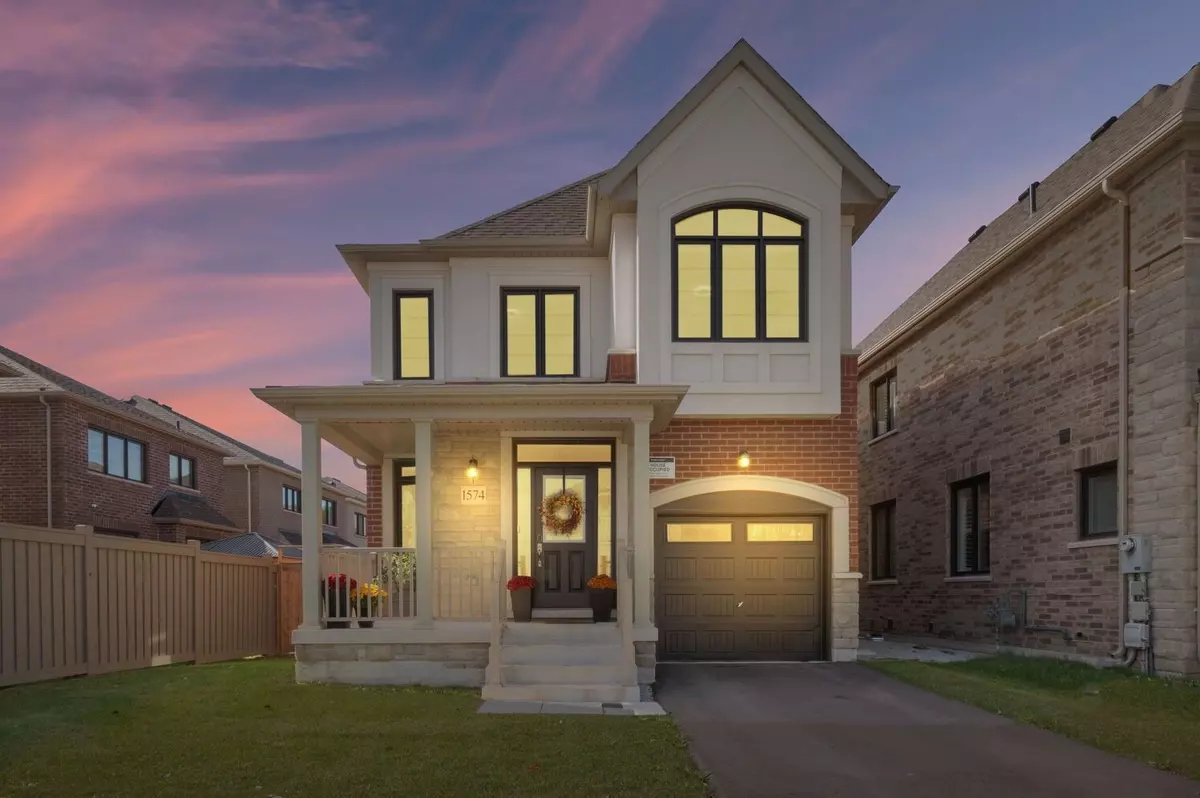REQUEST A TOUR If you would like to see this home without being there in person, select the "Virtual Tour" option and your agent will contact you to discuss available opportunities.
In-PersonVirtual Tour

$ 1,199,300
Est. payment /mo
New
1574 Kovachik BLVD Milton, ON L9E 1T4
4 Beds
3 Baths
UPDATED:
11/19/2024 11:41 PM
Key Details
Property Type Single Family Home
Sub Type Detached
Listing Status Active
Purchase Type For Sale
MLS Listing ID W10422089
Style 2-Storey
Bedrooms 4
Annual Tax Amount $4,621
Tax Year 2024
Property Description
Welcome home to your almost new, Great Gulf built, North East facing, 4 bed 3 bath home. Centrally located, approximately 15 minutes to Oakville/Burlington, you're surrounded by parks, trails, walking distance to schools and essential amenities. With thousands spent on upgrades, highlights include 9ft smooth ceilings on the main, 9ft ceilings in the basement, a separate living space/office in the front, quartz countertops, two-tone cabinetry, high-end appliances, Italian backsplash, contemporary engineered oak floors throughout, modern pot lights/light fixtures and large airy windows. Upstairs you'll find custom closets in the Primary, a bright skylight right above the tub, 5pc ensuite and lots more! Design your spacious unfinished 9ft high basement w/cold cellar into a dream rec space or rental apartment. Take advantage of the wide lot and fully fenced yard and make it your oasis today! Why buy new and wait when you can make 1574 Kovachik yours today with all the added extras?
Location
State ON
County Halton
Area Walker
Rooms
Family Room Yes
Basement Unfinished
Kitchen 1
Interior
Interior Features Auto Garage Door Remote, ERV/HRV, Rough-In Bath, Sump Pump
Cooling Central Air
Fireplace No
Heat Source Gas
Exterior
Garage Private
Garage Spaces 1.0
Pool None
Waterfront No
Roof Type Other
Total Parking Spaces 2
Building
Unit Features Electric Car Charger,Hospital,Park,Place Of Worship,School,School Bus Route
Foundation Other
Listed by VERTICAL MARKETING REALTY






