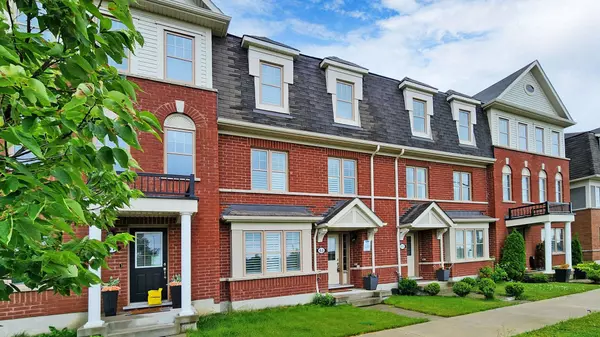REQUEST A TOUR If you would like to see this home without being there in person, select the "Virtual Tour" option and your agent will contact you to discuss available opportunities.
In-PersonVirtual Tour

$ 876,000
Est. payment /mo
New
63 Whitefish ST Whitby, ON L1P 0E4
4 Beds
3 Baths
UPDATED:
11/15/2024 02:02 PM
Key Details
Property Type Townhouse
Sub Type Att/Row/Townhouse
Listing Status Active
Purchase Type For Sale
MLS Listing ID E10425580
Style 3-Storey
Bedrooms 4
Annual Tax Amount $5,133
Tax Year 2024
Property Description
Premium Lot w/4 bedrooms -Built By Mattamy, Well Maintained And Ready To Move In Freehold Townhome With Clear View Facing The Newly Built Massive Park with Kids Playground And Other Sports Field. Bright And Open Concept. Ground Floor Area Can Be Perfect For An Office Or Another Bedroom. Double Car Garage W/Direct Access,Open Concept Living, Dining & Family Rooms.Great Size Modern Kitchen, w/Pantry, Open Space With Spacious Breakfast Bar And W/O To Balcony For Some Outdoor Enjoyment. Primary Bedroom Has an Upgraded Glass Shower & Walk In Closet, And 4Pcs Ensuite With Window. This property also has an upgraded Separate Laundry Room on Ground Flr. Easy Access to 407, Minutes to Costco and other amenities
Location
State ON
County Durham
Area Rural Whitby
Rooms
Family Room Yes
Basement None
Kitchen 1
Interior
Interior Features On Demand Water Heater
Cooling Central Air
Fireplace No
Heat Source Gas
Exterior
Exterior Feature Deck
Garage Private
Garage Spaces 1.0
Pool None
Waterfront No
View Clear, Park/Greenbelt
Roof Type Shingles
Total Parking Spaces 3
Building
Unit Features Rec./Commun.Centre,Library,Park,Clear View,Public Transit
Foundation Concrete
Listed by RE/MAX CROSSROADS REALTY INC.






