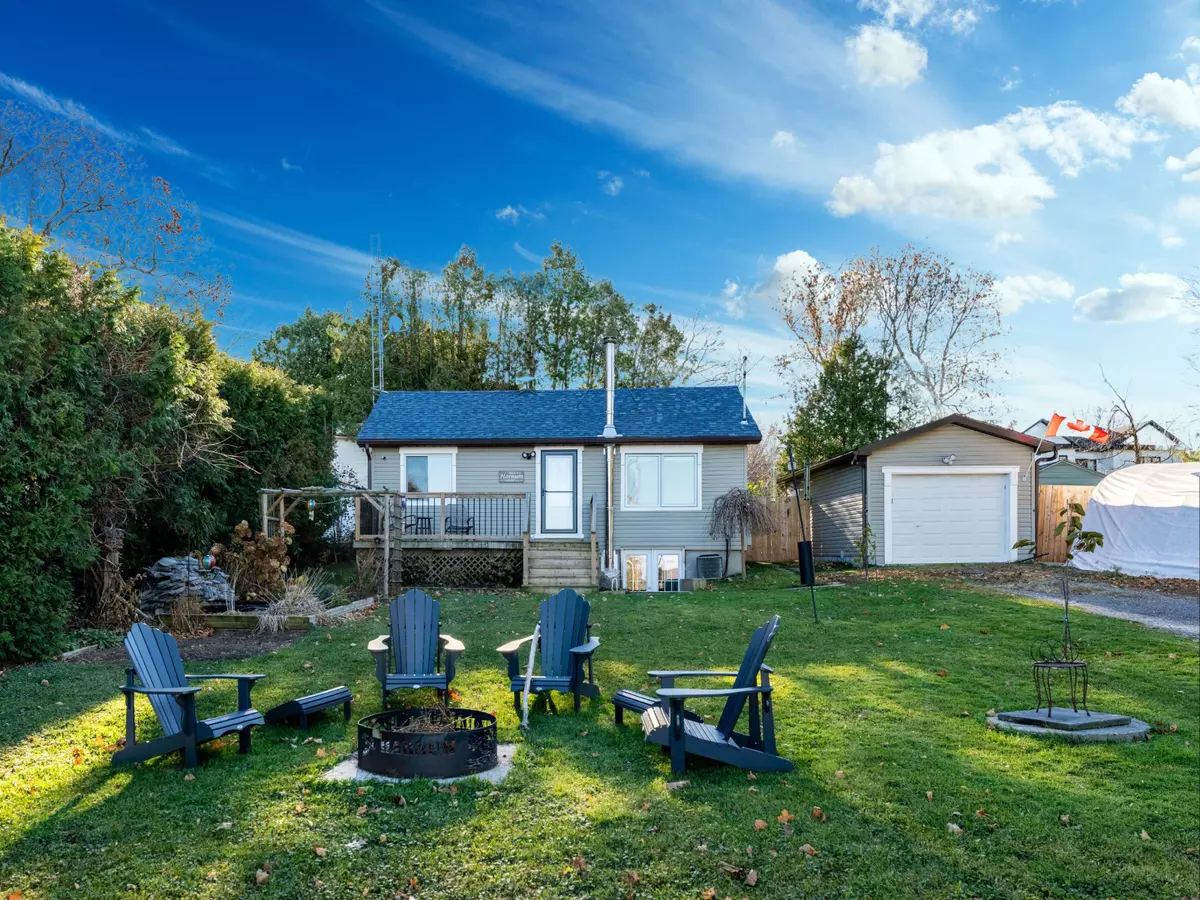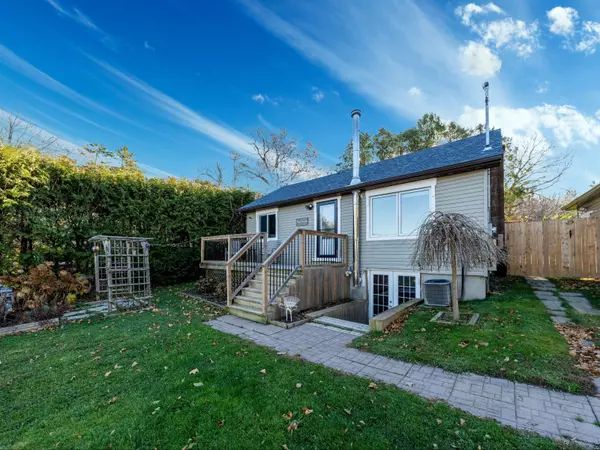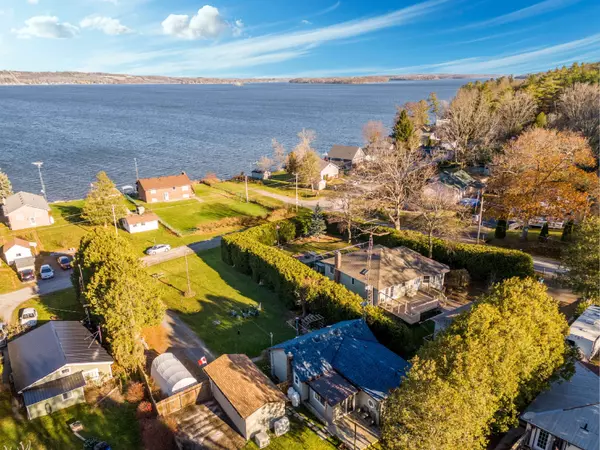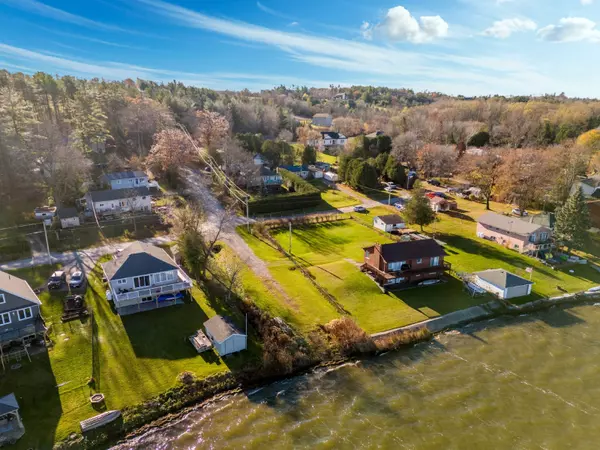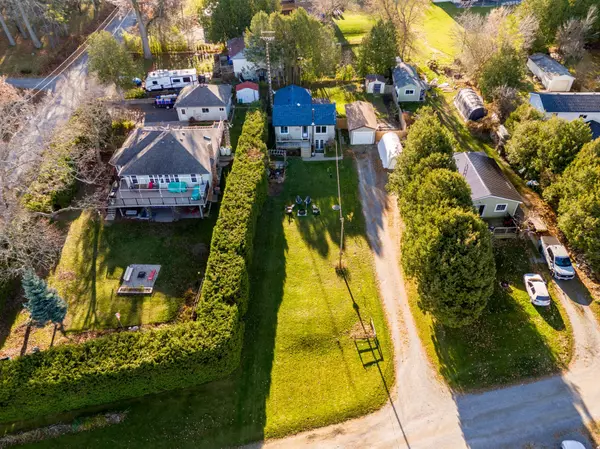
5193 Cook RD #215 Hamilton Township, ON K0L 1E0
1 Bed
2 Baths
UPDATED:
11/21/2024 08:35 PM
Key Details
Property Type Single Family Home
Sub Type Detached
Listing Status Active
Purchase Type For Sale
MLS Listing ID X10430411
Style Bungalow-Raised
Bedrooms 1
Annual Tax Amount $2,049
Tax Year 2024
Property Description
Location
State ON
County Northumberland
Area Bewdley
Rooms
Family Room Yes
Basement Finished with Walk-Out
Kitchen 1
Separate Den/Office 2
Interior
Interior Features Generator - Full, In-Law Capability, Primary Bedroom - Main Floor, Propane Tank, Storage, Sump Pump, Water Softener
Cooling Central Air
Fireplace Yes
Heat Source Propane
Exterior
Exterior Feature Lighting, Patio, Paved Yard
Garage Private
Garage Spaces 8.0
Pool None
Waterfront Yes
Waterfront Description Indirect
View Lake, Panoramic
Roof Type Asphalt Shingle
Total Parking Spaces 9
Building
Unit Features Clear View,Lake Access,Lake/Pond,Waterfront
Foundation Concrete Block
Others
Security Features Carbon Monoxide Detectors,Smoke Detector


