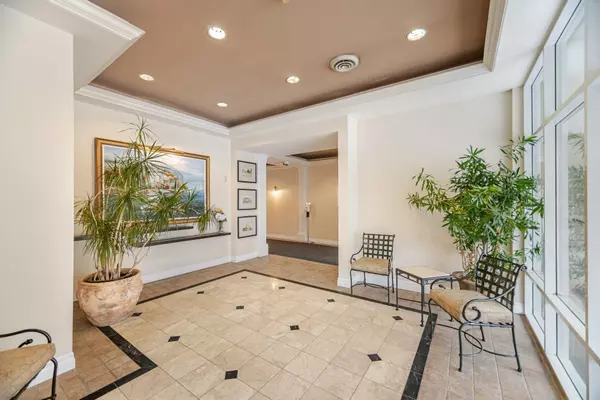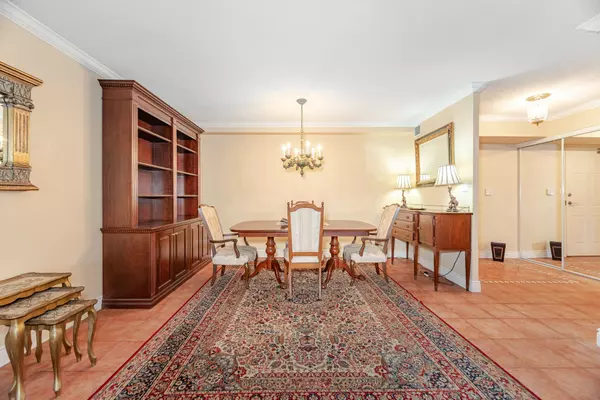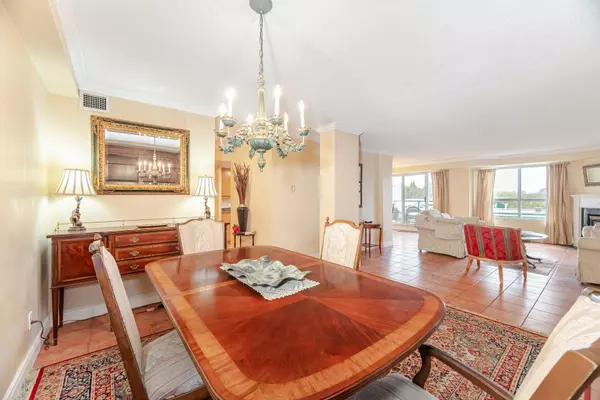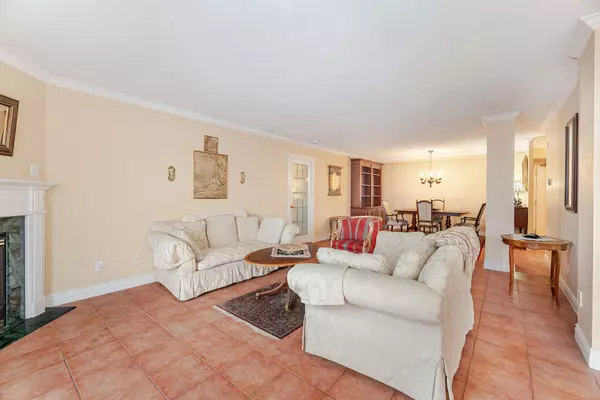REQUEST A TOUR If you would like to see this home without being there in person, select the "Virtual Tour" option and your agent will contact you to discuss available opportunities.
In-PersonVirtual Tour

$ 1,099,000
Est. payment /mo
New
121 Woodbridge AVE #404 Vaughan, ON L4L 9E3
2 Beds
2 Baths
UPDATED:
11/19/2024 08:23 PM
Key Details
Property Type Condo
Sub Type Condo Apartment
Listing Status Active
Purchase Type For Sale
Approx. Sqft 1400-1599
MLS Listing ID N10431165
Style Apartment
Bedrooms 2
HOA Fees $1,365
Annual Tax Amount $3,968
Tax Year 2024
Property Description
Welcome to The Terraces of Woodbridge. This 1557 sq' two bedroom, two bath suite is perfect for downsizing or upsizing, offering a spacious layout with a split bedroom floor plan. The large primary has southern views, ample closet space with a full walk-in, double closet, and a 4pc bath with a soaker tub and separate shower. The second bedroom also has a walk-in closet and walk-out to the terrace. The kitchen offers an eat-in breakfast area, granite counters, ceramic backsplash and ample cupboard space. The generous living area has a gas fireplace. You'll enjoy more south-facing views from the large, private terrace. Located In The Heart of Market Lane. Perfectly situated near all the amenities you need, including grocery stores, pharmacies, coffee shops, and restaurants. Conveniently located between the Humber River, and Walking Trails. Close to transit or walk to everything!
Location
State ON
County York
Area West Woodbridge
Rooms
Family Room No
Basement None
Kitchen 1
Interior
Interior Features None
Cooling Central Air
Fireplaces Type Natural Gas
Fireplace Yes
Heat Source Gas
Exterior
Garage None
Waterfront No
Total Parking Spaces 2
Building
Story 4
Unit Features Library,Park,Place Of Worship,Public Transit,Rec./Commun.Centre,River/Stream
Locker Owned
Others
Pets Description Restricted
Listed by KELLER WILLIAMS REFERRED URBAN REALTY






