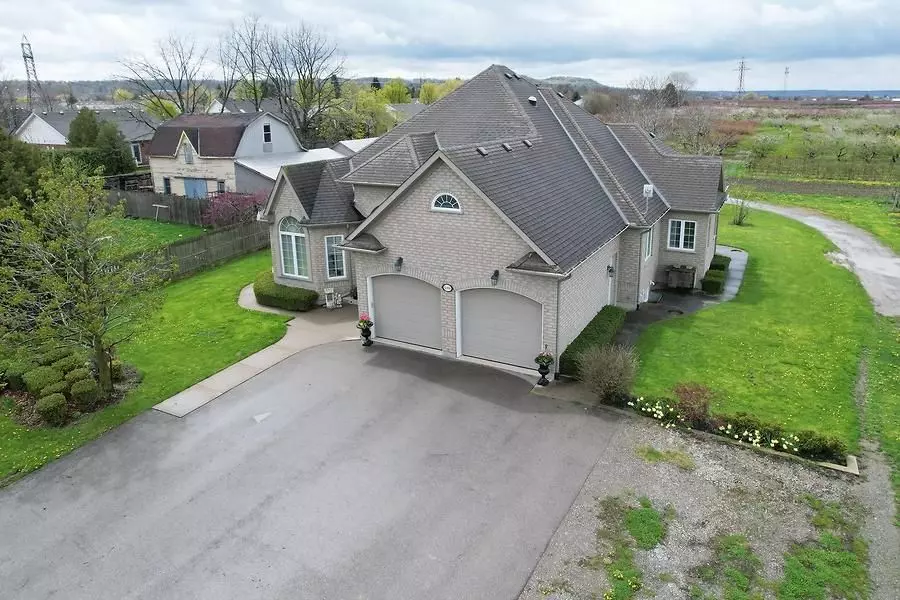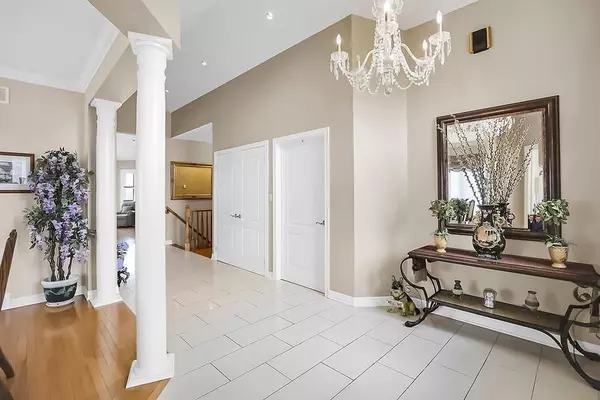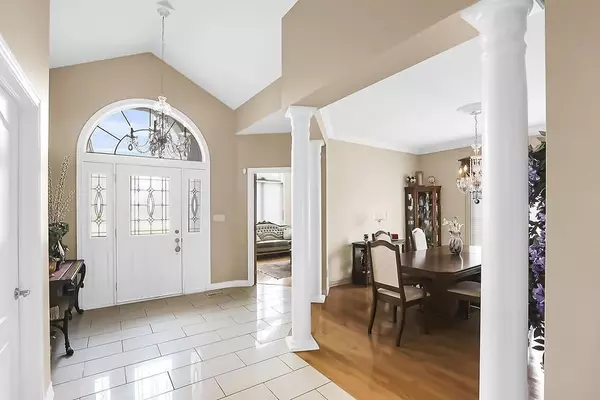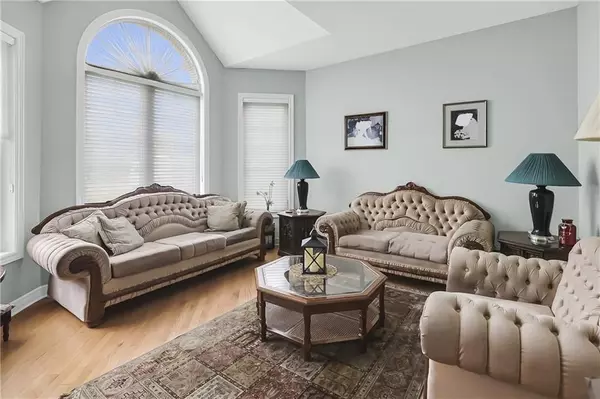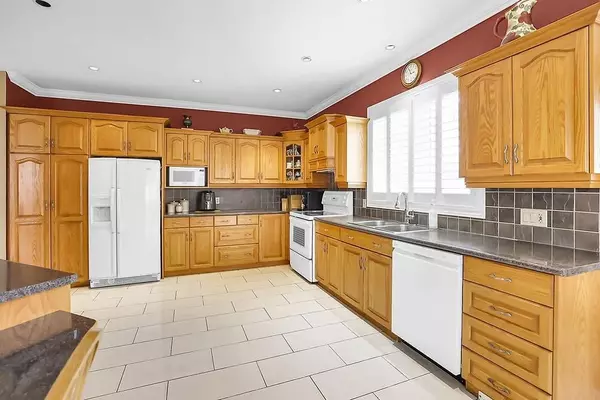REQUEST A TOUR If you would like to see this home without being there in person, select the "Virtual Tour" option and your agent will contact you to discuss available opportunities.
In-PersonVirtual Tour

$ 7,999,000
Est. payment /mo
Active
4188 Victoria AVE Lincoln, ON L0R 2E0
3 Beds
3 Baths
10 Acres Lot
UPDATED:
11/20/2024 06:10 PM
Key Details
Property Type Vacant Land
Sub Type Farm
Listing Status Active
Purchase Type For Sale
Approx. Sqft 2000-2500
MLS Listing ID X9252702
Style Bungalow
Bedrooms 3
Annual Tax Amount $2,879
Tax Year 2023
Lot Size 10.000 Acres
Property Description
THIS TRULY IS THE IDEAL LOCATION! Custom built 2300 sq ft brick bungalow located on a 16.88 acre fruit farm with the potential for future development (presently under the Greenbelt protection). The property abuts Heritage Village, a retirement community, on the south side of the property and corners on Clause Road to the north. Minutes to lots of wineries. THE HOUSE - a beautiful bungalow featuring a formal living room and dining room, huge eat-in kitchen which opens to the Great Room that features a corner gas fireplace. The primary bedroom has a 5 pce ensuite, 2 more good sized bedrooms and a 4 pce bathroom. Also on the main floor is the laundry room and access to the double car garage. The basement is almost completely finished with a huge rec room, 2nd kitchen and dining room and a 3 pce bathroom. Lots of storage space in the unfinished area. THE FARM - 15 acres of sandy soil with a large assortment of fruit trees, barn with cold storage, a hoop house and an auxiliary building that has 2 bdrms, kitchen, living room, laundry and 3 pce bathroom (used for seasonal workers). Great future development potential with it fronting onto Victoria Avenue and siding onto Claus Road. Municipal water and sewers. Profitable seasonal fruit stand located in front of the house. An additional 4.88 acres available on Claus Road, abutting the property
Location
State ON
County Niagara
Rooms
Family Room No
Basement Full, Finished
Kitchen 2
Interior
Interior Features Auto Garage Door Remote, Carpet Free
Cooling Central Air
Fireplace Yes
Heat Source Gas
Exterior
Garage Private
Garage Spaces 9.0
Pool None
Waterfront No
Waterfront Description None
Roof Type Asphalt Shingle
Total Parking Spaces 11
Building
Unit Features Golf,Library,Place Of Worship,School
Foundation Poured Concrete
Listed by RE/MAX GARDEN CITY REALTY INC.


