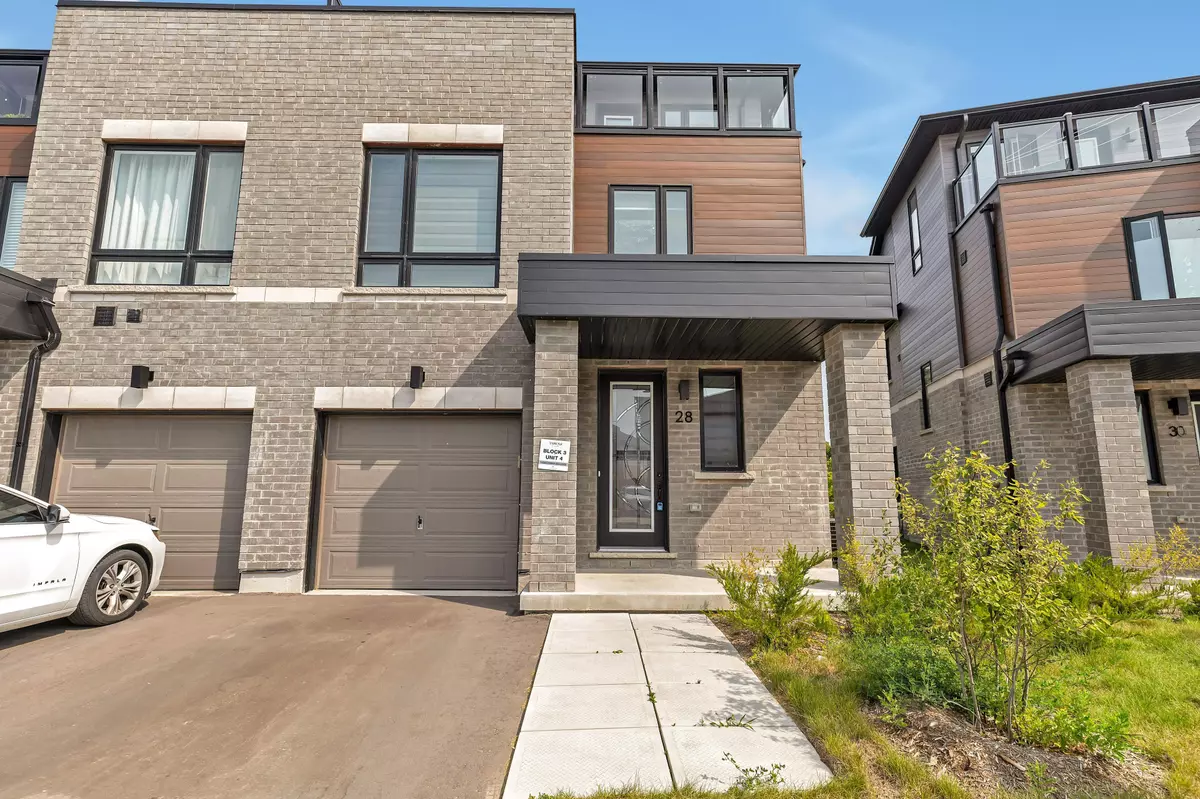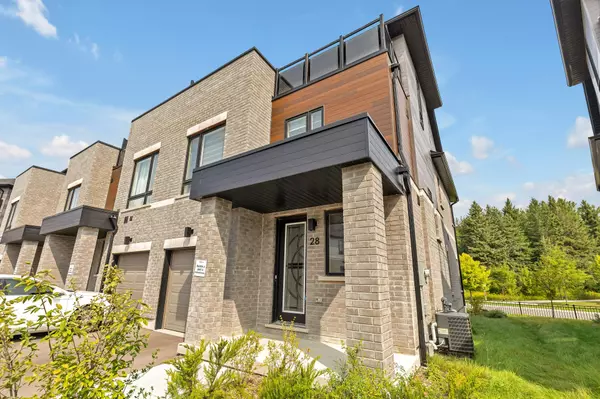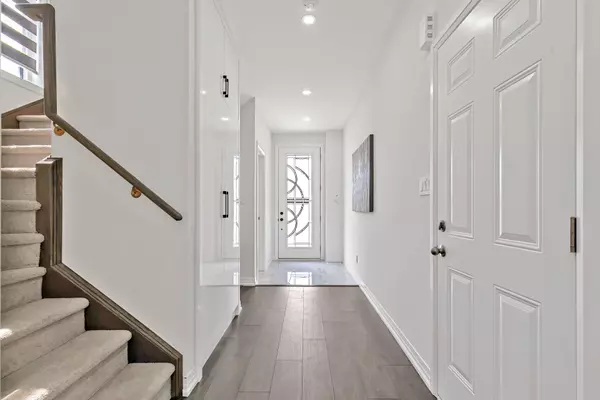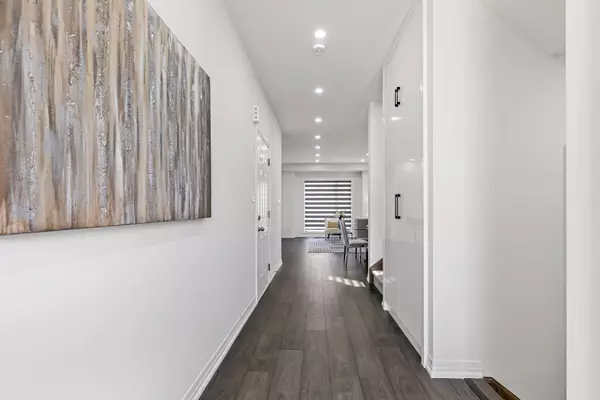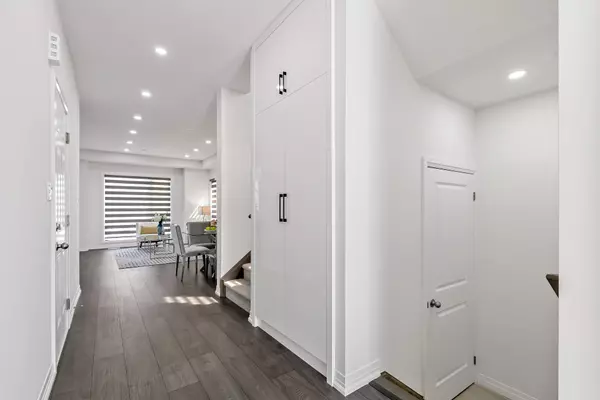REQUEST A TOUR If you would like to see this home without being there in person, select the "Virtual Tour" option and your agent will contact you to discuss available opportunities.
In-PersonVirtual Tour

$ 3,450
Est. payment /mo
Active
28 Klein WAY Whitby, ON L1R 0J8
4 Beds
4 Baths
UPDATED:
11/20/2024 06:25 PM
Key Details
Property Type Townhouse
Sub Type Att/Row/Townhouse
Listing Status Active
Purchase Type For Lease
MLS Listing ID E10432628
Style 3-Storey
Bedrooms 4
Property Description
*Stunning Freehold End Unit Townhouse With Finished Basement "Mansouri" Built 2023 Boasting Custom Upgrades Throughout Home*Modern & Functional Open Concept Carpet Free Main Floor W/9 Feet Ceiling*Double Front Access Gives You A Private & Guest Entrance*Entry From Garage To Home*Elegant Gourmet-Style Upgraded Dream 2 Tone Kitchen "Kennedy Navy & High Gloss White" W/Oversized Island Work Area, Flush Breakfast Bar*Plenty Of Kitchen Cabinets ,Drawers & Additional 3 Door Pantry*Upgraded 2 Pot/Pan Drawers & 1 Drawer For Spice Organizer Left Of Cooktop*Fully Equipped W/Top Of The Line S/S Appliances Convenient 2nd Floor Laundry* Spacious Primary Bedroom W/Luxury 3Pc Ensuite & W/I Closet W/Built In Shelves* Well Appointed Additional 2 Bedroom W/Custom B/I Closet & 4 Pc Bath* 4th Bedroom On Third Floor W/Walk In Closet & 3 Pc Ensuite- Turn Your Terrace Oasis Into Bedroom Getaway*Transform Into 2nd Primary Bedroom Or Guest Suite*Enjoy Your Own Outdoor Retreat W/Rooftop Patios, Perfect For Quiet Relaxation or Summer Entertaining*Bonus Finished Basement W/Additional Living Space* Move In & Enjoy The Established, Vibrant, Walkable & Livable Neighborhood Of Master-Planned Community In Whitby* Surrounded By Dedicated Conservation Area & Parks With Great Schools & Community Centers Within Easy Reach* Minutes From All Of Whitby's Urban Amenities, Stroll Through The Historic Downtown Whitby & Enjoy Theatre, Galleries & Fine Dining* Escape To Nature At Heber Down Conservation Area* Close Proximity To Hwy 412 W/Quick Connections To 401 & 407
Location
State ON
County Durham
Community Taunton North
Area Durham
Region Taunton North
City Region Taunton North
Rooms
Family Room No
Basement Finished
Kitchen 1
Interior
Interior Features Built-In Oven
Cooling Central Air
Fireplace No
Heat Source Gas
Exterior
Parking Features Private
Garage Spaces 1.0
Pool None
Roof Type Flat
Total Parking Spaces 2
Building
Foundation Unknown
Listed by RE/MAX REAL ESTATE CENTRE INC.


