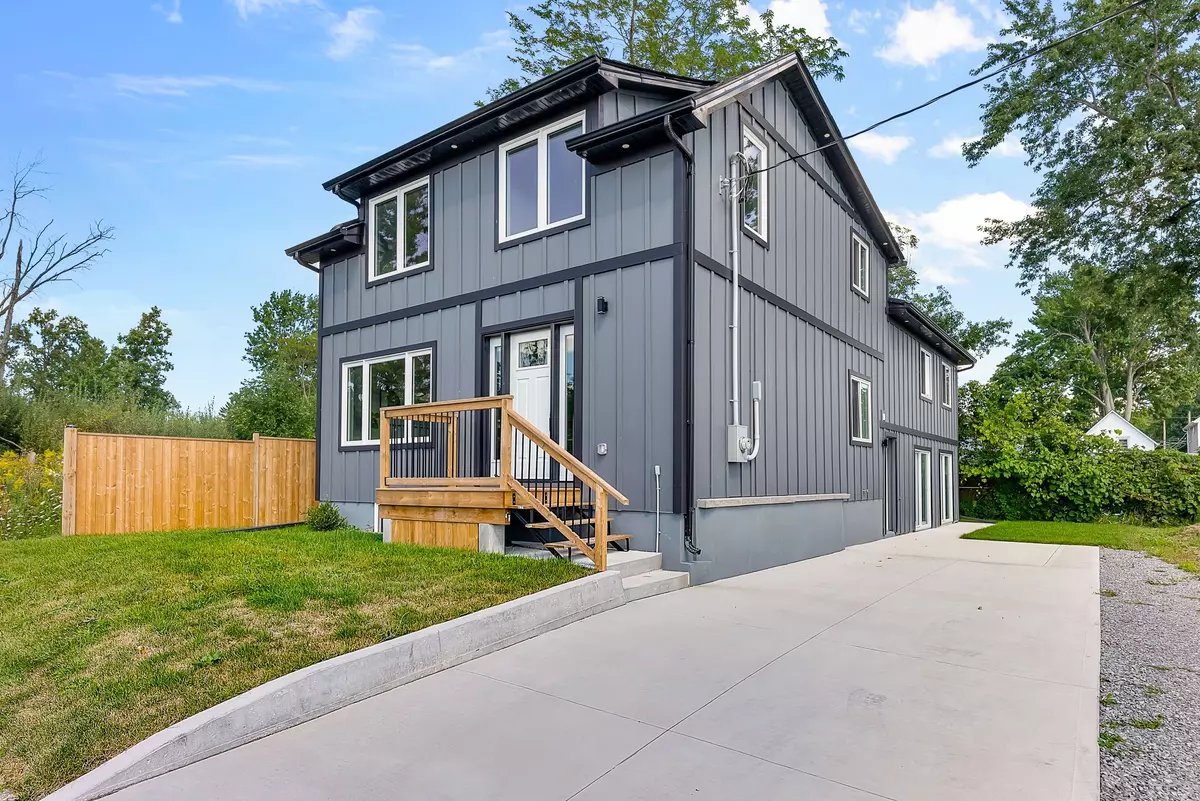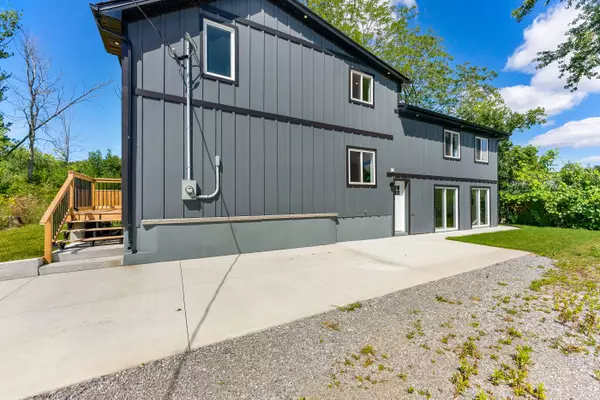REQUEST A TOUR If you would like to see this home without being there in person, select the "Virtual Tour" option and your agent will contact you to discuss available opportunities.
In-PersonVirtual Tour

$ 749,900
Est. payment /mo
Active
40 Parkview AVE Fort Erie, ON L2A 5L7
4 Beds
5 Baths
UPDATED:
11/30/2024 12:27 AM
Key Details
Property Type Single Family Home
Sub Type Detached
Listing Status Active
Purchase Type For Sale
MLS Listing ID X10440472
Style Sidesplit 4
Bedrooms 4
Annual Tax Amount $2,493
Tax Year 2023
Property Description
Step into your dream retreat - A custom-designed 4-bedroom, 2.5-bathroom home just steps from the peaceful shores of Lake Erie. Nestled among lakefront properties, this spacious gem is perfect as a second home or vacation getaway. Thoughtfully reimagined and meticulously renovated, this home blends its original charm with a sleek, contemporary design. The open-concept layout is flooded with natural light, featuring light-toned engineered hardwood floors and quartz countertops that flow seamlessly throughout, creating a harmonious and elegant ambiance. The heart of the home is the stunning kitchen, where a bold navy island takes center stage, paired with crisp white cabinetry, floating shelves, and stainless steel appliances. Sophistication is in every detail, from the striking black interior doors to the timeless black, white, and grey bathrooms, accented with warm, inviting touches. The expansive primary suite is a true sanctuary, offering a luxurious en-suite bath and an oversized walk-in closet ready for your customizations. The home's multi-level design is tied together by elegant new staircases with iron spindles, leading to a bright, versatile lower level with full patio doors perfect for a family room or chic entertainment space. The home's hardy board siding enhances curb appeal, while the quiet dead-end street ensures exceptional privacy. Whether you are looking for a tranquil Niagara escape or a stylish family retreat, this property offers endless possibilities. *Bonus:* The adjacent lot is also available for purchase, making this an even more enticing opportunity. Don't miss the chance to experience this one-of-a-kind home. Schedule your viewing today!
Location
State ON
County Niagara
Area Niagara
Rooms
Family Room Yes
Basement Partial Basement, Unfinished
Kitchen 1
Interior
Interior Features Other
Cooling Central Air
Inclusions Dishwasher, Refrigerator, Stove
Exterior
Exterior Feature Patio
Parking Features Private
Garage Spaces 2.0
Pool None
Roof Type Asphalt Shingle
Total Parking Spaces 2
Building
Foundation Concrete Block
Listed by EXP REALTY






