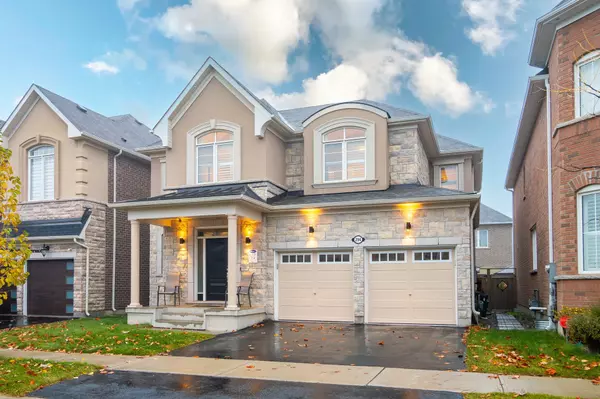REQUEST A TOUR If you would like to see this home without being there in person, select the "Virtual Tour" option and your agent will contact you to discuss available opportunities.
In-PersonVirtual Tour

$ 1,599,000
Est. payment /mo
New
294 Hinton TER Milton, ON L9E 1C8
4 Beds
5 Baths
UPDATED:
11/21/2024 08:53 PM
Key Details
Property Type Single Family Home
Sub Type Detached
Listing Status Active
Purchase Type For Sale
MLS Listing ID W10440662
Style 2-Storey
Bedrooms 4
Annual Tax Amount $5,040
Tax Year 2024
Property Description
Welcome to 294 Hinton Crescent...Presenting the popular Baldwin model by Mattamy in ford community of Milton.. Beautiful upgraded and Carpet Free Home on Wide 43 feet lot with In law Suite. 4+2 bed and 5 washrooms and Additional Computer/Office area. Home Loaded with Luxurious Upgrades . French Chateau Elevation (Stone, Brick & Stucco) 2685 sq ft plus Additional finished Basement, Total Over 3500 sq ft Living space . 9 ft Ceiling on Main ,Grand kitchen with B/I Appliances , Quartz Counter Tops in Kitchen and Washrooms, Upgraded 7 inch wide Hardwood floors through out , H/wood Stairs with Iron Pickets , Crown Molding , Pot lights in and outside home, Window Shutters and Rollers , Separate Living/Dining/Family room to entertainment large Gathering. Upgraded Patio Door, Freshly Painted , Primary room with 5 pc Ensuite and Glass Enclosure Shower & W/I closet , All Bedrooms are large with W/I Closet and 3 full washrooms on second floor. Finished Basement Apartment with Bedroom , 3 piece Washroom and Living Area to Accommodate large Family or Rental Potential .
Location
State ON
County Halton
Area Ford
Rooms
Family Room Yes
Basement Apartment
Kitchen 2
Separate Den/Office 2
Interior
Interior Features In-Law Suite, Built-In Oven, Accessory Apartment, Carpet Free, Auto Garage Door Remote
Cooling Central Air
Fireplaces Type Natural Gas
Fireplace Yes
Heat Source Gas
Exterior
Garage Private Double
Garage Spaces 2.0
Pool None
Waterfront No
Roof Type Asphalt Shingle
Total Parking Spaces 4
Building
Foundation Stone, Brick
Listed by CENTURY 21 GREEN REALTY INC.






