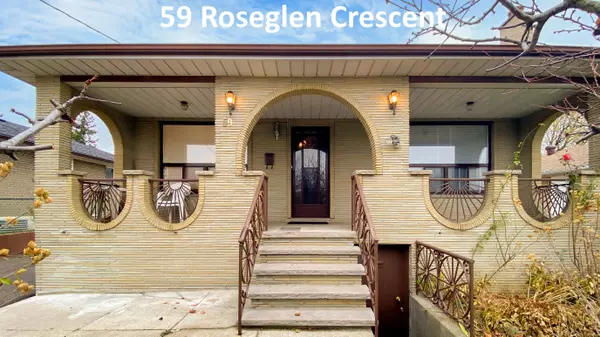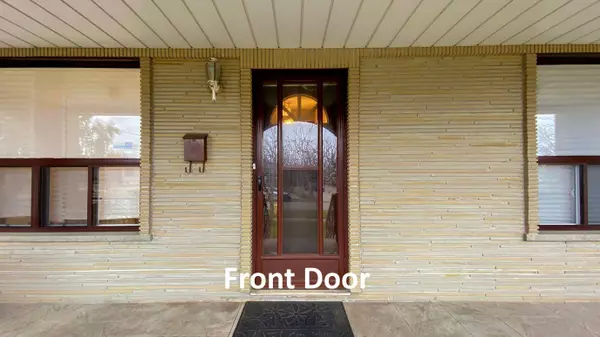REQUEST A TOUR If you would like to see this home without being there in person, select the "Virtual Tour" option and your agent will contact you to discuss available opportunities.
In-PersonVirtual Tour

$ 1,149,000
Est. payment /mo
New
59 Roseglen CRES Toronto W05, ON M3N 1G7
4 Beds
2 Baths
UPDATED:
11/23/2024 05:10 PM
Key Details
Property Type Single Family Home
Sub Type Detached
Listing Status Active
Purchase Type For Sale
MLS Listing ID W10454133
Style Backsplit 3
Bedrooms 4
Annual Tax Amount $3,748
Tax Year 2024
Property Description
Very nice family home for almost 40 years! Nestled in a very quiet family neighbourhood. This all brick detached backsplit is super clean, bright, spacious and sits on a very large 50ft x 120ft lot (driveway parking for up to 5 cars)! It boasts amazing living space with 4 bedrooms, 2 bathrooms, finished basement, 2nd kitchen, and a separate front basement door walk-out! Large main floor with family size kitchen, Living & Dining room combination (with hardwood floors), and walk-out from lower level 4th bedroom to enclosed heated sunroom to backyard, huge solid block & brick 20ft x 20ft detached garage and new grassy area fenced yard! Steps to T.T.C, Schools, Food Shops, Restaurants, Places Of Worship, Parks & Retail Stores. Close to Hwy 401/400/407/Airport, Humber River Hospital, Subway, York University + Much, Much More.
Location
State ON
County Toronto
Area Glenfield-Jane Heights
Rooms
Family Room No
Basement Finished with Walk-Out
Kitchen 2
Interior
Interior Features Water Heater
Cooling Central Air
Fireplace Yes
Heat Source Gas
Exterior
Garage Private
Garage Spaces 5.0
Pool None
Waterfront No
Roof Type Asphalt Shingle
Total Parking Spaces 7
Building
Unit Features Public Transit,School,Place Of Worship,Park,Level,Clear View
Foundation Block
Listed by SUTTON GROUP-SECURITY REAL ESTATE INC.






