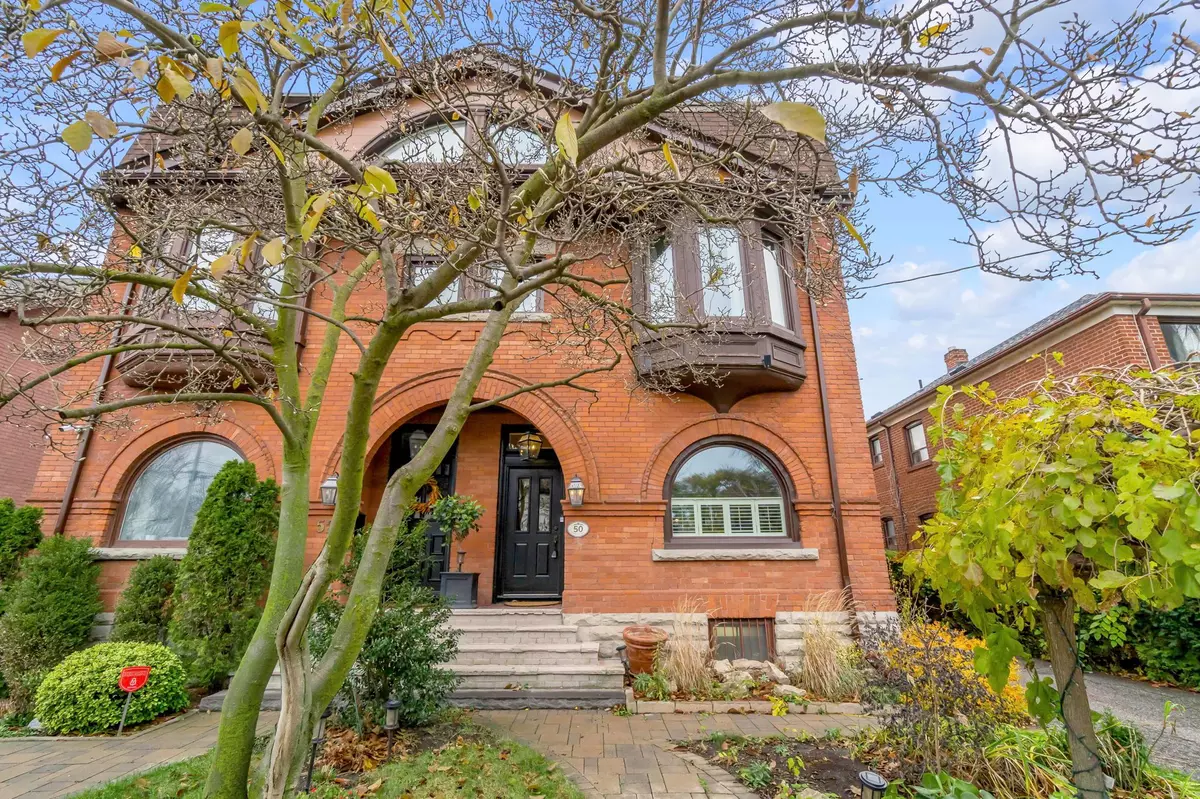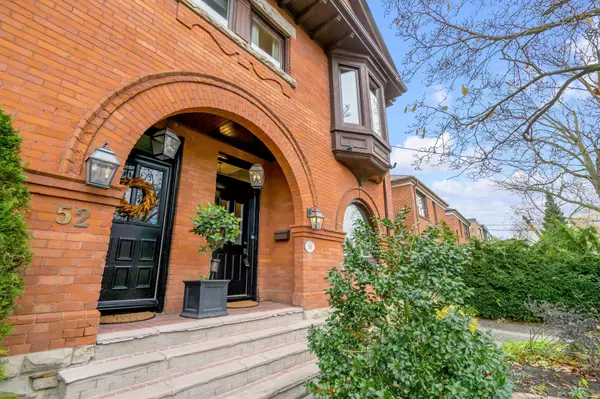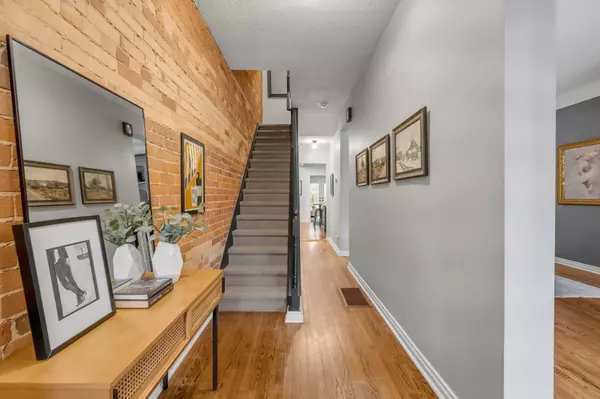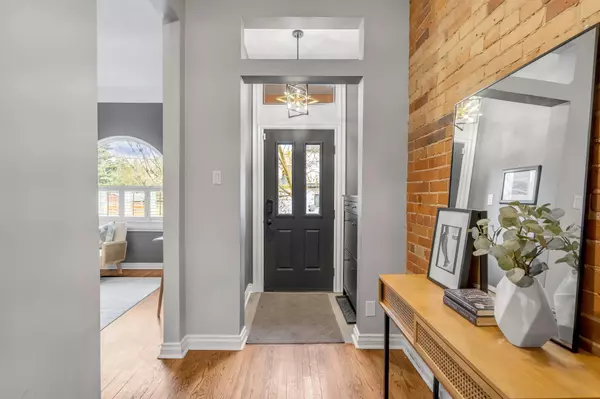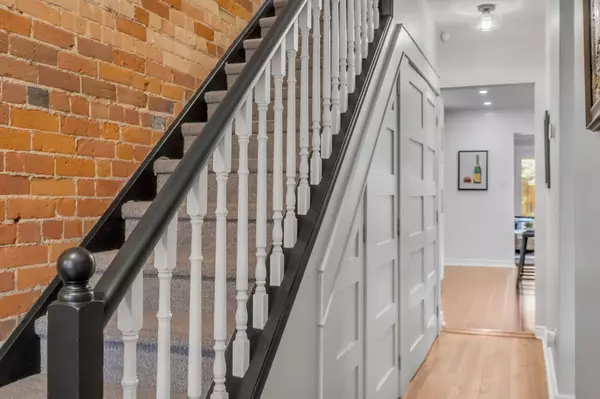REQUEST A TOUR If you would like to see this home without being there in person, select the "Virtual Tour" option and your agent will contact you to discuss available opportunities.
In-PersonVirtual Tour

$ 1,995,000
Est. payment /mo
New
50 Cavell AVE Toronto W06, ON M8V 1P2
6 Beds
3 Baths
UPDATED:
11/27/2024 01:41 AM
Key Details
Property Type Single Family Home
Sub Type Detached
Listing Status Active
Purchase Type For Sale
Approx. Sqft 2500-3000
MLS Listing ID W11185783
Style 3-Storey
Bedrooms 6
Annual Tax Amount $5,843
Tax Year 2024
Property Description
The Annex in Mimico. I jest you not - the downtown red brick mansion of your dreams has waltzed itself into prime Mimico by the Lake, and he tips his top hat at you... yes, you. This residence boasts 5 bedrooms, 3 bathrooms, a real wood-burning fire, exposed brick walls across all three levels, and a separate ent to a basement studio complete with a kitchen and bath. Add parking for 4, a massive yard, and countless modern updates within nearly 4,000 SF of living space, and you'll see why "handsome" doesn't even begin to describe this home. From its arched entryway, carriage lights, and suspended bay window, the exterior alone embodies timelessness. Built circa 1850 as a bold statement when the land was purchased from King George himself. It's soaring main-level ceilings practically show off and why not? Where else would you find a great room dining/living combo with a real wood-burning fireplace, built-ins, and an arched window? Probably in the same imaginary place, you'll discover a kitchen this well-renovated, featuring high-end appliances and a design that flows seamlessly into a second main-floor family room, spilling out into an oversized, private garden. No, no, I am not biting my thumb at you; I'm just having fun and perhaps feeling a tad saucy. And why wouldn't I? Just look at the second level! Here, you'll find a principal suite with a walk-in closet and bath fit for Queen Anne herself, alongside a spacious second bedroom with double closets, and a lavish family bath/rm large enough to hold court. Don't forget the second-floor laundry, a convenience fit for a noble family! The 3rd level continues to roll out the red carpet with 3 additional bedrooms, each more spectacular than the last, all leading to what I think is one of the most special rooms in all of Mimico with its quarter circle window, tall ceilings, an exposed brick wall and a view down to the lake. This home is bound to capture many eager hearts, but only one lucky suitor will win its affection.
Location
State ON
County Toronto
Area Mimico
Region Mimico
City Region Mimico
Rooms
Family Room Yes
Basement Finished, Separate Entrance
Kitchen 2
Separate Den/Office 1
Interior
Interior Features Carpet Free
Cooling Central Air
Fireplaces Number 1
Fireplaces Type Wood
Inclusions All Appliances, ELFs, Window Coverings
Exterior
Garage Private
Garage Spaces 4.0
Pool None
Roof Type Asphalt Rolled,Asphalt Shingle
Total Parking Spaces 4
Building
Foundation Block, Stone, Concrete
Listed by RE/MAX SPECIALISTS MAJESKI GROUP


