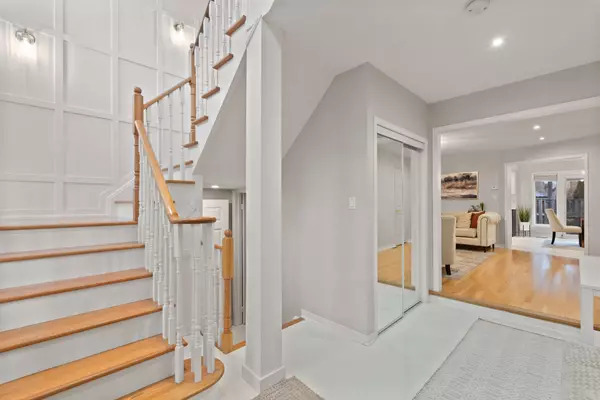REQUEST A TOUR If you would like to see this home without being there in person, select the "Virtual Tour" option and your agent will contact you to discuss available opportunities.
In-PersonVirtual Tour

$ 1,199,999
Est. payment /mo
New
46 Dylan ST Vaughan, ON L4H 2X5
3 Beds
3 Baths
UPDATED:
11/29/2024 12:20 AM
Key Details
Property Type Single Family Home
Sub Type Semi-Detached
Listing Status Active
Purchase Type For Sale
MLS Listing ID N11452322
Style 2-Storey
Bedrooms 3
Annual Tax Amount $5,436
Tax Year 2024
Property Description
Welcome to 46 Dylan Street, a beautifully renovated semi-detached home nestled in the heart of Vaughan. This property boasts an unbeatable location with convenient access to Highway 400, making commuting effortless, and is just minutes away from Vaughan Mills Shopping Centre, offering a wide range of retail, dining, and entertainment options. The home is within walking distance to schools, parks, and a vibrant community center, and its only a 10-minute drive to the subway station, providing seamless access to downtown Toronto. A unique advantage of this property is the absence of a sidewalk at the front, providing additional driveway parking space. Inside, you'll find a bright and open-concept layout, freshly updated with modern finishes, creating a welcoming and functional living space. The house features three spacious bedrooms, including a primary bedroom with a private ensuite, and a finished basement that can serve as an additional bedroom or versatile living area. Additionally, the property offers direct access from the garage into the home, ensuring convenience and ease in daily living. The private backyard provides a tranquil space for relaxation or entertaining, while the absence of maintenance fees adds to the appeal of this freehold property. Move-in ready and thoughtfully designed, this home is an excellent choice for those seeking comfort, convenience, and style.
Location
State ON
County York
Community Vellore Village
Area York
Region Vellore Village
City Region Vellore Village
Rooms
Family Room No
Basement Finished
Kitchen 1
Separate Den/Office 1
Interior
Interior Features Other
Cooling Central Air
Fireplace No
Heat Source Gas
Exterior
Parking Features Private
Garage Spaces 2.0
Pool None
Roof Type Asphalt Shingle
Total Parking Spaces 3
Building
Foundation Concrete Block
Listed by RE/MAX PARTNERS REALTY INC.






