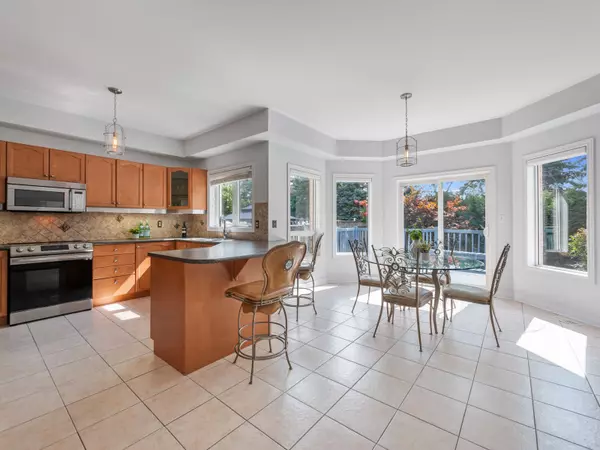REQUEST A TOUR If you would like to see this home without being there in person, select the "Virtual Tour" option and your agent will contact you to discuss available opportunities.
In-PersonVirtual Tour

$ 1,588,000
Est. payment /mo
New
129 Sonoma BLVD Vaughan, ON L4H 1N8
5 Beds
4 Baths
UPDATED:
12/02/2024 05:28 PM
Key Details
Property Type Single Family Home
Sub Type Detached
Listing Status Active
Purchase Type For Sale
Approx. Sqft 2500-3000
MLS Listing ID N11567539
Style 2-Storey
Bedrooms 5
Annual Tax Amount $6,417
Tax Year 2024
Property Description
129 Sonoma Boulevard is a hidden gem in the prestigious Sonoma Heights community. This spacious home offers a versatile floor plan with 5 bedrooms and 4 bathrooms. Immaculately maintained, it features hardwood floors, high 9-foot ceilings, and large windows that fill the space with natural light. The cozy gas fireplace adds warmth to the living area, while the large eat-in kitchen boasts stainless steel appliances, a stylish backsplash, a pantry, and a breakfast bar. Step outside to a lovely fenced backyard, surrounded by mature trees for added privacy, with the peaceful bonus of backing onto a park. The primary retreat exudes luxury with double French doors, a comfortable seating area, a 6-piece ensuite, and a spacious walk-in closet. The upper floor includes four generously sized bedrooms and a convenient laundry room. The finished basement is perfect for entertaining, complete with pot lights, a wet bar, a 2-piece bath, and a large rec room with a rough-in bathroom. Amazing location just minutes from schools, parks, Rutherford Shopping Centre, Pierre Berton Resource Library, Vaughan Mills Mall, and more, with easy access to highways 427, 400, 407, and 7. +
Location
State ON
County York
Community Sonoma Heights
Area York
Region Sonoma Heights
City Region Sonoma Heights
Rooms
Family Room Yes
Basement Finished
Kitchen 1
Interior
Interior Features Central Vacuum
Cooling Central Air
Fireplaces Type Living Room
Fireplace Yes
Heat Source Gas
Exterior
Parking Features Private Double
Garage Spaces 2.0
Pool None
Roof Type Asphalt Shingle
Total Parking Spaces 4
Building
Unit Features Hospital,Fenced Yard,Park,Library,Public Transit,School
Foundation Poured Concrete
Listed by SUTTON GROUP-ADMIRAL REALTY INC.






