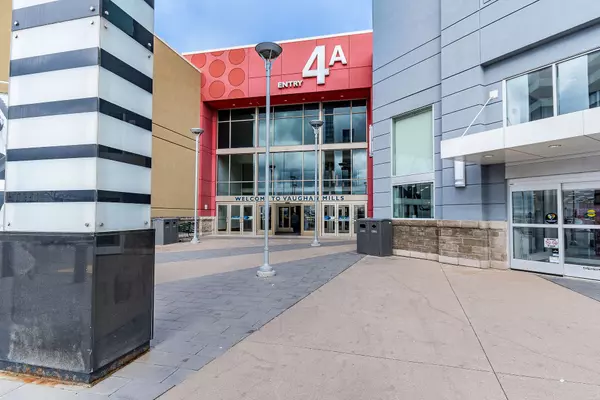REQUEST A TOUR If you would like to see this home without being there in person, select the "Virtual Tour" option and your agent will contact you to discuss available opportunities.
In-PersonVirtual Tour

$ 2,700
Est. payment /mo
New
8960 Jane ST #604 Vaughan, ON L4K 0N9
1 Bed
2 Baths
UPDATED:
12/03/2024 03:49 PM
Key Details
Property Type Condo
Sub Type Condo Apartment
Listing Status Active
Purchase Type For Lease
Approx. Sqft 600-699
MLS Listing ID N11575066
Style Apartment
Bedrooms 1
Property Description
Brand New 690 sq.ft. Luxury Suite with stunning 10' ceilings and 1 + 1 bedroom, 2 washroom unit with large 145 sq.ft. balcony, vinyl plank flooring thru, floor to ceiling windows brining you lots of natural light, unobstructed views, open gourmet kitchen with stylish backsplash, quartz counter tops w/ center island w/ quartz waterfall, all full-sized stainless steel kitchen appliances, very spacious bedroom w/ walk-in closet, 1 parking, large premium locker on second floor, plus bike locker included. A grand lobby with 24-hr concierge, Wi-Fi lounge, pet grooming room, theatre room, games room, party room, bocce courts + lounge & billiards room, 6th floor outdoor pool + terrace patio lounge, wellness courtyard, fitness/gym club, yoga studio. Steps to Vaughan Mills shopping centre & regional bus terminal, close to Vaughan TTC subway, Hwys 400 & 407, Canada's Wonderland and all other amenities.
Location
State ON
County York
Community Maple
Area York
Region Maple
City Region Maple
Rooms
Family Room No
Basement None
Kitchen 1
Separate Den/Office 1
Interior
Interior Features Other
Cooling Central Air
Fireplace No
Heat Source Gas
Exterior
Parking Features Underground
Garage Spaces 1.0
Waterfront Description None
View City, Clear, Garden, Park/Greenbelt, Skyline
Total Parking Spaces 1
Building
Story 6
Unit Features Hospital,Library,Other,Park,Public Transit,School
Locker Owned
Others
Pets Allowed No
Listed by ROYAL LEPAGE PREMIUM ONE REALTY






