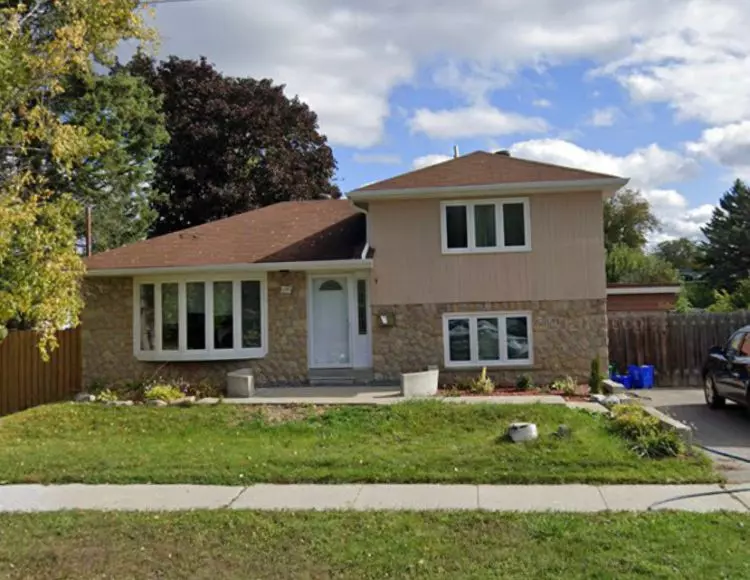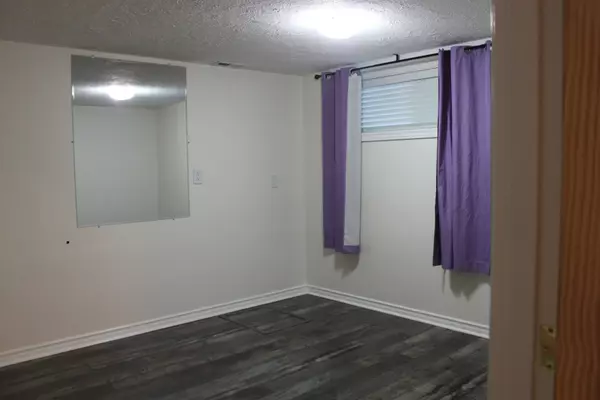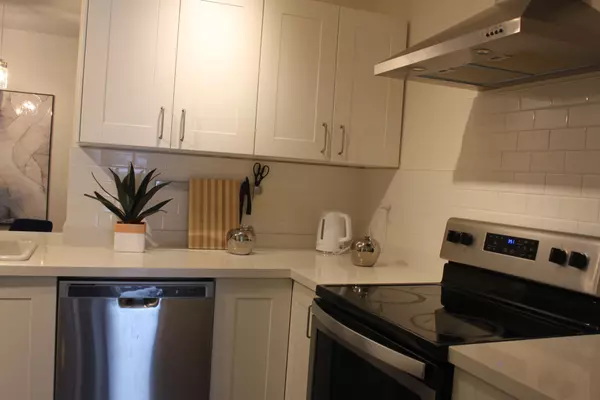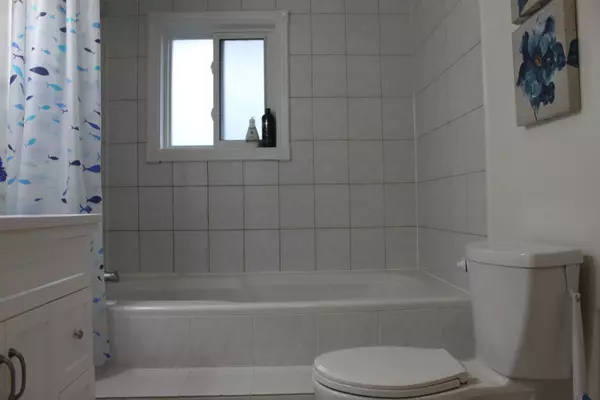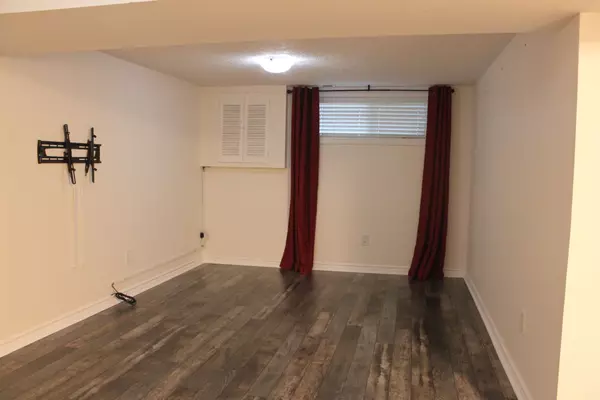REQUEST A TOUR If you would like to see this home without being there in person, select the "Virtual Tour" option and your agent will contact you to discuss available opportunities.
In-PersonVirtual Tour

$ 3,300
Est. payment /mo
New
251 Lupin DR Whitby, ON L1N 1Y5
4 Beds
2 Baths
UPDATED:
12/03/2024 09:29 PM
Key Details
Property Type Single Family Home
Sub Type Detached
Listing Status Active
Purchase Type For Lease
Approx. Sqft 1100-1500
MLS Listing ID E11836267
Style Sidesplit 4
Bedrooms 4
Property Description
In Sought After Mature Neighbourhood. 4 Bedrooms, One 3Pc Bathroom & A Powder Room. Painted Throught, Sep. Breakfast Area, W.O To Yard, Kitchen W/Breakfast Bar, Ikea Cupbrd's W/Pantry Storage, Quartz Countertop, Bamboo & Luxury Vinyl Plank Flrs, Porcelain Tiles, Sliding Barn Door Between Kitchen & Living Rm, Spacious Side Yard, Minutes Drive To Hwy401, Plenty Of Storage Spaces, Bsmt Bedroom Is Great For Office/Gym.
Location
State ON
County Durham
Community Downtown Whitby
Area Durham
Region Downtown Whitby
City Region Downtown Whitby
Rooms
Family Room No
Basement Finished
Kitchen 1
Separate Den/Office 1
Interior
Interior Features Storage
Heating Yes
Cooling Central Air
Fireplace No
Heat Source Gas
Exterior
Parking Features Private
Garage Spaces 2.0
Pool None
Roof Type Asphalt Shingle
Total Parking Spaces 2
Building
Unit Features Fenced Yard,Park,Public Transit,School
Foundation Concrete Block
Listed by 5I5J REALTY INC.


