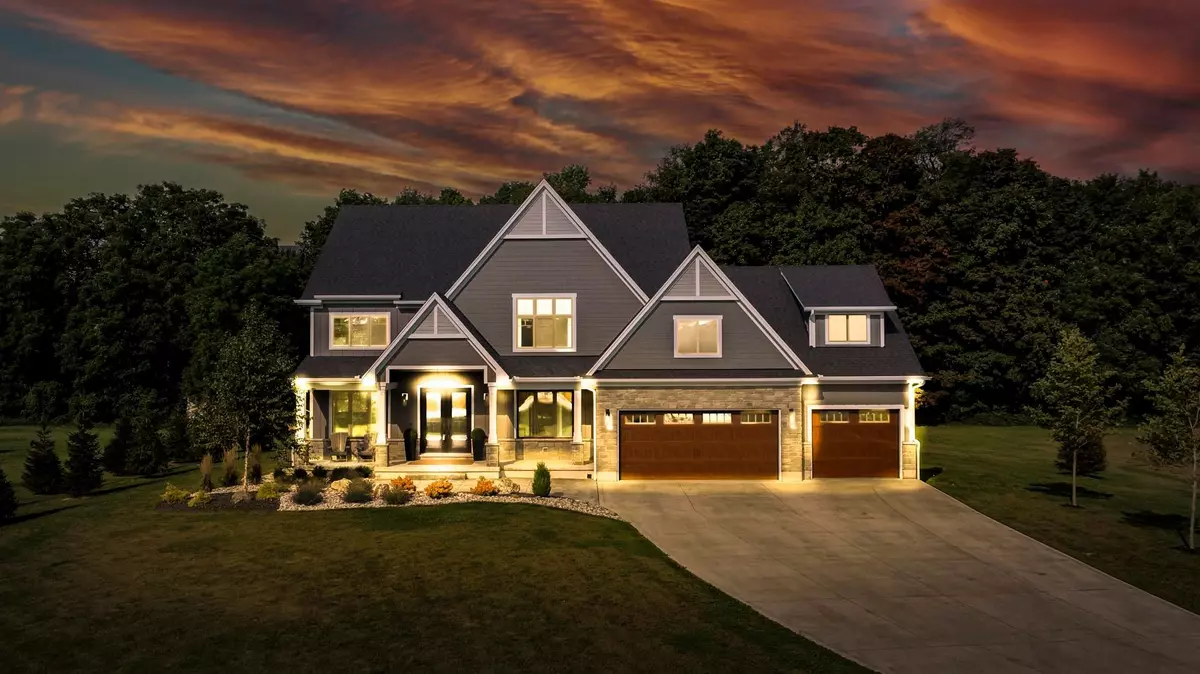$1,810,000
$1,899,000
4.7%For more information regarding the value of a property, please contact us for a free consultation.
11744 Petty ST North Middlesex, ON N0M 1A0
4 Beds
5 Baths
2 Acres Lot
Key Details
Sold Price $1,810,000
Property Type Single Family Home
Sub Type Detached
Listing Status Sold
Purchase Type For Sale
Approx. Sqft 3500-5000
MLS Listing ID X9351918
Sold Date 11/26/24
Style 2-Storey
Bedrooms 4
Annual Tax Amount $9,566
Tax Year 2023
Lot Size 2.000 Acres
Property Description
Discover your Dream Home on a beautiful 2.46Acre lot with Treed forest trail in your own backyard! Check out the 6 car GARAGE/SHOP! Mature Property + New Home Feel with Municipal water and Sewer. Classic Covered front porch and double door entry to foyer. Main Floor Office with built ins and double doors overlooks the front porch and gardens. Inviting, Open Living space with high ceilings and gorgeous windows bring in the natural light and views of the forest. Gourmet Kitchen equipped with top-of-the-line appliances, Pot filler tap, custom cabinetry, and a large island with farm style bib sink. Sideboard serving space with beverage fridge and decorative shelving, You will love this Family Sized Pantry with Countertops to park your small appliances and styled sliding barn door. An oversized mudroom with Cubbies and walk in closet. A Full Laundry Room with cabinetry is conveniently tucked away on the Bedroom level. Primary Suite with 2 walk in closets, luxury ensuite, vaulted ceiling and shiplap feature wall adorned with reading light wall sconces. Sitting area to admire the gorgeous treed backdrop. Bedroom 2 & 3 share a jack and jill bathroom 2 sinks, huge counter space and separate shower& toilet area. Bedroom 4 has its very own 3 pc ensuite. The Finished Lower level Family Room boasts of high ceilings, plush cozy carpet and big bright windows. You will find a spare room media room providing versatile space for family activities along with a 3pc bathroom. Serene Backyard and walking trails to host outdoor dinners and barbecues on a beautiful covered patio. Take a stroll in your very own forest, surrounded by mature trees. Ample Storage and Parking with Six-Car Garage Ideal for families with multiple vehicles, and toys providing plenty of parking and storage space. Make it yours and enjoy a perfect blend of modern amenities and timeless elegance. Intelligently designed with thoughtful details carefully chosen to create a cohesive and impressive look.
Location
State ON
County Middlesex
Community Ailsa Craig
Area Middlesex
Zoning R1 EP
Region Ailsa Craig
City Region Ailsa Craig
Rooms
Family Room Yes
Basement Finished
Kitchen 1
Interior
Interior Features Water Heater Owned, Sump Pump, Water Meter
Cooling Central Air
Exterior
Parking Features Private Double
Garage Spaces 16.0
Pool None
Roof Type Shingles
Total Parking Spaces 16
Building
Foundation Concrete
Read Less
Want to know what your home might be worth? Contact us for a FREE valuation!

Our team is ready to help you sell your home for the highest possible price ASAP






